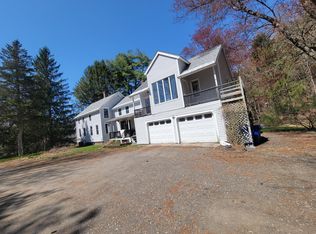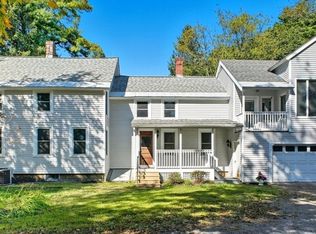Sold for $650,000
$650,000
255 Long Plain Rd, Leverett, MA 01054
4beds
2,464sqft
Single Family Residence
Built in 1980
1.38 Acres Lot
$697,400 Zestimate®
$264/sqft
$3,163 Estimated rent
Home value
$697,400
Estimated sales range
Not available
$3,163/mo
Zestimate® history
Loading...
Owner options
Explore your selling options
What's special
Let the sunshine in! This beautifully-maintained unique design 4-bedroom home is a must see. The open plan kitchen-dining-family room (cherry floors) and living room (oak) share glass walls with a solarium that provides substantial heating for the whole house. Warm air collected in the solarium envelops the house as it rises into the space between the living area and the outside wall. 2 mini-splits and a pellet stove provide back-up. First floor also sports a pantry, bathroom, sauna, and screened porch. 2nd floor (bamboo or tile floors) has two primary bedrooms, each with custom built-in storage, a small sink and a balcony set into the thermal envelope. 2 more bedrooms with vaulted ceilings and a 2-room bath with laundry complete that floor. Other features: high speed fiber-optic internet, new septic system, whole house generator, garden shed, finished basement room, 2013 roof, and sunny garden areas. 15 min. to Amherst Center and 25 min. to Greenfield. 1st showings Wednesday 9/18.
Zillow last checked: 8 hours ago
Listing updated: November 20, 2024 at 01:01pm
Listed by:
Merle Bruno 413-687-2553,
Brick & Mortar 413-259-8888
Bought with:
Kathleen Z. Zeamer
5 College REALTORS®
Source: MLS PIN,MLS#: 73290415
Facts & features
Interior
Bedrooms & bathrooms
- Bedrooms: 4
- Bathrooms: 2
- Full bathrooms: 2
Primary bedroom
- Features: Ceiling Fan(s), Closet/Cabinets - Custom Built, Flooring - Wood, Balcony - Interior, Slider, Lighting - Overhead
- Level: Second
Bedroom 3
- Features: Closet/Cabinets - Custom Built, Flooring - Wood, Half Vaulted Ceiling(s)
- Level: Second
Bedroom 4
- Features: Closet, Flooring - Wood, Lighting - Overhead, Half Vaulted Ceiling(s)
- Level: Second
Primary bathroom
- Features: No
Bathroom 1
- Features: Bathroom - With Shower Stall, Beamed Ceilings, Flooring - Stone/Ceramic Tile, Low Flow Toilet, Enclosed Shower - Fiberglass, Lighting - Sconce, Lighting - Overhead
- Level: First
Bathroom 2
- Features: Bathroom - Half, Flooring - Stone/Ceramic Tile, Bidet, Dryer Hookup - Electric, Washer Hookup, Lighting - Sconce
- Level: Second
Bathroom 3
- Features: Bathroom - With Tub & Shower, Flooring - Stone/Ceramic Tile, Lighting - Overhead
- Level: Second
Dining room
- Features: Beamed Ceilings, Flooring - Hardwood, Open Floorplan, Slider, Lighting - Overhead
- Level: First
Family room
- Features: Wood / Coal / Pellet Stove, Beamed Ceilings, Flooring - Hardwood, Exterior Access, Open Floorplan, Lighting - Overhead
- Level: First
Kitchen
- Features: Beamed Ceilings, Flooring - Stone/Ceramic Tile, Pantry, Kitchen Island, Exterior Access, Open Floorplan, Stainless Steel Appliances, Pot Filler Faucet, Gas Stove
- Level: First
Living room
- Features: Beamed Ceilings, Flooring - Hardwood, Exterior Access, Lighting - Sconce, Lighting - Overhead, Pocket Door
- Level: First
Heating
- Passive Solar, Pellet Stove, Ductless
Cooling
- Passive Cooling, Ductless
Appliances
- Included: Electric Water Heater, Range, Dishwasher, Microwave, Refrigerator, Washer, Dryer
- Laundry: Electric Dryer Hookup, Washer Hookup, In Basement
Features
- Closet - Double, Closet/Cabinets - Custom Built, Attic Access, Slider, Lighting - Overhead, Vestibule, Sauna/Steam/Hot Tub, High Speed Internet
- Flooring: Tile, Bamboo, Hardwood, Flooring - Stone/Ceramic Tile, Flooring - Wood
- Windows: Insulated Windows
- Basement: Partial,Crawl Space,Partially Finished,Interior Entry
- Has fireplace: No
Interior area
- Total structure area: 2,464
- Total interior livable area: 2,464 sqft
Property
Parking
- Total spaces: 4
- Parking features: Attached, Garage Door Opener, Off Street, Paved
- Attached garage spaces: 2
- Uncovered spaces: 2
Accessibility
- Accessibility features: No
Features
- Patio & porch: Porch, Screened, Patio
- Exterior features: Balcony / Deck, Porch, Porch - Screened, Patio, Rain Gutters, Storage, Garden
- Frontage length: 200.00
Lot
- Size: 1.38 Acres
- Features: Easements, Level
Details
- Foundation area: 0
- Parcel number: M:0005 B:0000 L:059A,3104536
- Zoning: RR
Construction
Type & style
- Home type: SingleFamily
- Architectural style: Contemporary
- Property subtype: Single Family Residence
Materials
- Frame, See Remarks
- Foundation: Block
- Roof: Shingle
Condition
- Year built: 1980
Utilities & green energy
- Electric: Generator, Circuit Breakers, 200+ Amp Service, Generator Connection
- Sewer: Private Sewer
- Water: Private
- Utilities for property: for Gas Range, for Electric Dryer, Washer Hookup, Generator Connection
Green energy
- Energy generation: Solar
Community & neighborhood
Community
- Community features: Walk/Jog Trails, Conservation Area, House of Worship, Private School, Public School, University
Location
- Region: Leverett
Other
Other facts
- Listing terms: Delayed Occupancy
- Road surface type: Paved
Price history
| Date | Event | Price |
|---|---|---|
| 11/20/2024 | Sold | $650,000+4%$264/sqft |
Source: MLS PIN #73290415 Report a problem | ||
| 9/24/2024 | Contingent | $624,900$254/sqft |
Source: MLS PIN #73290415 Report a problem | ||
| 9/16/2024 | Listed for sale | $624,900+145.1%$254/sqft |
Source: MLS PIN #73290415 Report a problem | ||
| 7/6/2001 | Sold | $255,000$103/sqft |
Source: Public Record Report a problem | ||
Public tax history
| Year | Property taxes | Tax assessment |
|---|---|---|
| 2025 | $8,589 +9.1% | $565,800 +13% |
| 2024 | $7,874 +4% | $500,900 +6% |
| 2023 | $7,568 +3.7% | $472,400 +21.9% |
Find assessor info on the county website
Neighborhood: 01054
Nearby schools
GreatSchools rating
- 6/10Leverett Elementary SchoolGrades: PK-6Distance: 1 mi
- 5/10Amherst Regional Middle SchoolGrades: 7-8Distance: 5.4 mi
- 8/10Amherst Regional High SchoolGrades: 9-12Distance: 5.7 mi
Schools provided by the listing agent
- Elementary: Leverett Es
- Middle: Amherst Reg. Ms
- High: Amherst Reg. Hs
Source: MLS PIN. This data may not be complete. We recommend contacting the local school district to confirm school assignments for this home.
Get pre-qualified for a loan
At Zillow Home Loans, we can pre-qualify you in as little as 5 minutes with no impact to your credit score.An equal housing lender. NMLS #10287.

