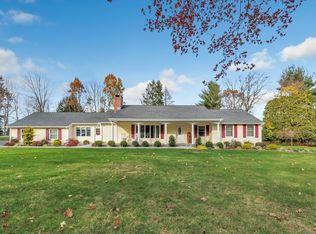Now on the market and ready to be restored to its past glory, an opportunity awaits to own one of Shelton's historic homes. Known as the Captain David Judson house, this circa 1798 home, located in the White Hills section of Shelton, is an expanded 5 bedroom, 3 bathroom colonial situated on 2.14 acres, nestled upon perennial flower and vegetable gardens. Additional rooms include an eat in kitchen, dining room, sitting room and formal parlor. In past centuries, this home served as a Summer Retreat, a General Store and a Post Office. The original house was built around 1798, with a two-story addition facing School St. added in 1807. A third addition was built in the 1980's. The home retains many of its original features; wide plank wood floors, shipbuilder stairs, built-in leaded glass cabinet, hand painted murals, six fireplaces including a beehive oven, built-ins, pocket doors, and an underfloor coal oven/well. Some of the home's contents will remain including an antique baby grand piano in the parlor. A staircase in an upstairs bedroom will lead you to a large, unfinished attic where you can see the hand hewn wood beams. On the grounds there stands a large 2 story barn (in need of structural renovation), mature apple and peach trees, and many additional, unique features including stone steps and stepping stones quarried in a century long gone. The barn is documented as a Historic Barn of Connecticut per Preservation Connecticut. SOLD AS IS
This property is off market, which means it's not currently listed for sale or rent on Zillow. This may be different from what's available on other websites or public sources.

