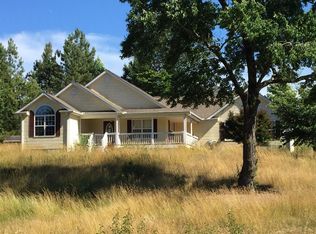Closed
$295,000
255 Leatherford Rd, Cleveland, GA 30528
3beds
1,535sqft
Single Family Residence
Built in 2002
0.79 Acres Lot
$330,500 Zestimate®
$192/sqft
$1,988 Estimated rent
Home value
$330,500
$314,000 - $347,000
$1,988/mo
Zestimate® history
Loading...
Owner options
Explore your selling options
What's special
Nice cozy house in sought after White county school district. 3b2b ranch style home with an amazing corner lot. With in 25 mins of Helen Ga.
Zillow last checked: 8 hours ago
Listing updated: December 19, 2023 at 09:28am
Listed by:
Chandler Pendley 678-699-8258,
Waldrip Real Estate
Bought with:
Karen B Thomas, 374480
Headwaters Realty
Source: GAMLS,MLS#: 10224377
Facts & features
Interior
Bedrooms & bathrooms
- Bedrooms: 3
- Bathrooms: 2
- Full bathrooms: 2
- Main level bathrooms: 2
- Main level bedrooms: 3
Heating
- Heat Pump
Cooling
- Central Air
Appliances
- Included: Dishwasher, Electric Water Heater, Microwave, Oven, Refrigerator
- Laundry: In Garage
Features
- Master On Main Level, Separate Shower, Soaking Tub, Tray Ceiling(s)
- Flooring: Carpet, Other
- Basement: Crawl Space
- Number of fireplaces: 1
Interior area
- Total structure area: 1,535
- Total interior livable area: 1,535 sqft
- Finished area above ground: 1,535
- Finished area below ground: 0
Property
Parking
- Parking features: Garage
- Has garage: Yes
Features
- Levels: One
- Stories: 1
Lot
- Size: 0.79 Acres
- Features: Corner Lot
Details
- Parcel number: 062 358
Construction
Type & style
- Home type: SingleFamily
- Architectural style: Ranch
- Property subtype: Single Family Residence
Materials
- Vinyl Siding
- Foundation: Block
- Roof: Composition
Condition
- Resale
- New construction: No
- Year built: 2002
Utilities & green energy
- Sewer: Septic Tank
- Water: Public
- Utilities for property: Electricity Available, Water Available
Community & neighborhood
Community
- Community features: None
Location
- Region: Cleveland
- Subdivision: Ashwood Estates
Other
Other facts
- Listing agreement: Exclusive Right To Sell
Price history
| Date | Event | Price |
|---|---|---|
| 6/2/2025 | Listing removed | $319,900$208/sqft |
Source: | ||
| 3/7/2025 | Price change | $319,900-3%$208/sqft |
Source: | ||
| 2/22/2025 | Price change | $329,900-1.5%$215/sqft |
Source: | ||
| 2/11/2025 | Listed for sale | $334,900+13.5%$218/sqft |
Source: | ||
| 12/15/2023 | Sold | $295,000+3.5%$192/sqft |
Source: | ||
Public tax history
| Year | Property taxes | Tax assessment |
|---|---|---|
| 2025 | $2,318 -1.3% | $112,704 |
| 2024 | $2,348 +21.4% | $112,704 +32.1% |
| 2023 | $1,935 +3.7% | $85,304 +8.5% |
Find assessor info on the county website
Neighborhood: 30528
Nearby schools
GreatSchools rating
- NAWhite County 9th Grade AcademyGrades: PK,2Distance: 4.6 mi
- 5/10White County Middle SchoolGrades: 6-8Distance: 4.5 mi
- 8/10White County High SchoolGrades: 9-12Distance: 6.3 mi
Schools provided by the listing agent
- Elementary: Mt Yonah
- Middle: White County
- High: White County
Source: GAMLS. This data may not be complete. We recommend contacting the local school district to confirm school assignments for this home.
Get a cash offer in 3 minutes
Find out how much your home could sell for in as little as 3 minutes with a no-obligation cash offer.
Estimated market value$330,500
Get a cash offer in 3 minutes
Find out how much your home could sell for in as little as 3 minutes with a no-obligation cash offer.
Estimated market value
$330,500
