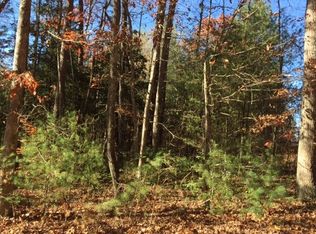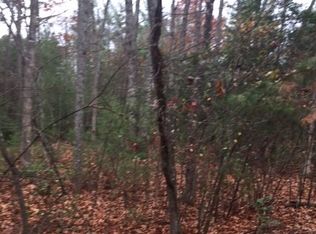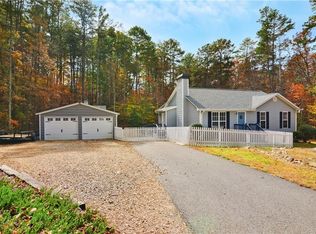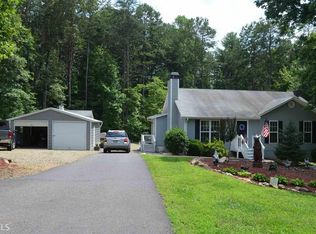Closed
$375,000
255 Lance Crossing Rd, Blairsville, GA 30512
2beds
1,344sqft
Single Family Residence
Built in 2024
1 Acres Lot
$369,300 Zestimate®
$279/sqft
$2,580 Estimated rent
Home value
$369,300
Estimated sales range
Not available
$2,580/mo
Zestimate® history
Loading...
Owner options
Explore your selling options
What's special
Brand new 2 bedroom, 2 bath mountain retreat situated on 1 acre in the beautiful Blue Ridge Mountains in Blairsville, Georgia. The welcoming front porch features a vaulted rustic wood plank ceiling. Enter to the open concept living space with rustic wood beams, vaulted ceilings and recessed lighting throughout. The large fireplace has a raised hearth with a solid wood mantle and is set in a shiplap accent wall. Large windows offer views from the kitchen and living area. Enjoy luxury vinyl plank flooring and textured walls throughout this new home. The open kitchen features white cabinets, stone countertops, stainless steel appliances and an island with a breakfast bar. The spacious owner's suite features a shiplap accent wall and 2 closets including a walk-in closet. The ensuite bath features a double vanity with stone countertops and a large tile shower. The second bedroom also features a shiplap accent wall, a walk-in closet and an ensuite bath with stone countertops and a shower/tub combo. This home has lots of closet/storage space. The back deck will take your breath away with its vaulted rustic wood plank ceiling and beautiful views. The perfect outdoor space for enjoying the fresh mountain air. Blairsville is a quaint mountain town and is the home of Brasstown Bald, the highest point in Georgia, with its iconic views. Vogel state park is another highlight along with plenty of trails, wineries and distilleries. Your mountain adventure starts here.
Zillow last checked: 8 hours ago
Listing updated: November 20, 2024 at 07:32am
Listed by:
Michael Hardy 310-448-3842,
RE/MAX Town & Country
Bought with:
Kelly Schroter, 358498
Mountain Sotheby's Int'l Realty
Source: GAMLS,MLS#: 10398300
Facts & features
Interior
Bedrooms & bathrooms
- Bedrooms: 2
- Bathrooms: 2
- Full bathrooms: 2
- Main level bathrooms: 2
- Main level bedrooms: 2
Dining room
- Features: Dining Rm/Living Rm Combo
Kitchen
- Features: Breakfast Bar, Kitchen Island, Pantry, Solid Surface Counters
Heating
- Forced Air
Cooling
- Ceiling Fan(s), Central Air
Appliances
- Included: Dishwasher, Microwave, Oven/Range (Combo), Refrigerator, Stainless Steel Appliance(s)
- Laundry: Other
Features
- Beamed Ceilings, Double Vanity, High Ceilings, Master On Main Level, Separate Shower, Tile Bath, Vaulted Ceiling(s), Walk-In Closet(s)
- Flooring: Other
- Windows: Double Pane Windows
- Basement: Crawl Space
- Attic: Pull Down Stairs
- Number of fireplaces: 1
- Fireplace features: Family Room, Living Room
- Common walls with other units/homes: No Common Walls
Interior area
- Total structure area: 1,344
- Total interior livable area: 1,344 sqft
- Finished area above ground: 1,344
- Finished area below ground: 0
Property
Parking
- Total spaces: 2
- Parking features: Parking Pad
- Has uncovered spaces: Yes
Features
- Levels: One
- Stories: 1
- Patio & porch: Deck, Porch
- Has view: Yes
- View description: Mountain(s)
Lot
- Size: 1 Acres
- Features: Open Lot, Sloped
- Residential vegetation: Cleared, Grassed, Wooded
Details
- Parcel number: 034 188 A07
Construction
Type & style
- Home type: SingleFamily
- Architectural style: Country/Rustic,Ranch,Traditional
- Property subtype: Single Family Residence
Materials
- Wood Siding
- Foundation: Slab
- Roof: Composition
Condition
- New Construction
- New construction: Yes
- Year built: 2024
Utilities & green energy
- Sewer: Septic Tank
- Water: Public
- Utilities for property: Electricity Available, Water Available
Community & neighborhood
Community
- Community features: None
Location
- Region: Blairsville
- Subdivision: Buckhead
Other
Other facts
- Listing agreement: Exclusive Agency
- Listing terms: 1031 Exchange,Cash,Conventional,FHA,USDA Loan,VA Loan
Price history
| Date | Event | Price |
|---|---|---|
| 11/19/2024 | Sold | $375,000-1.3%$279/sqft |
Source: | ||
| 10/28/2024 | Pending sale | $380,000$283/sqft |
Source: NGBOR #409962 Report a problem | ||
| 10/18/2024 | Listed for sale | $380,000$283/sqft |
Source: | ||
Public tax history
Tax history is unavailable.
Neighborhood: 30512
Nearby schools
GreatSchools rating
- 7/10Union County Elementary SchoolGrades: 3-5Distance: 8.9 mi
- 5/10Union County Middle SchoolGrades: 6-8Distance: 8.7 mi
- 8/10Union County High SchoolGrades: 9-12Distance: 9 mi
Schools provided by the listing agent
- Elementary: Union County Primary/Elementar
- Middle: Union County
- High: Union County
Source: GAMLS. This data may not be complete. We recommend contacting the local school district to confirm school assignments for this home.
Get a cash offer in 3 minutes
Find out how much your home could sell for in as little as 3 minutes with a no-obligation cash offer.
Estimated market value$369,300
Get a cash offer in 3 minutes
Find out how much your home could sell for in as little as 3 minutes with a no-obligation cash offer.
Estimated market value
$369,300



