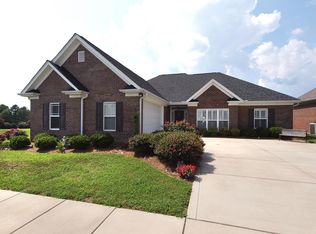Hurry to see this beautiful all brick home in Locust. This home has eye catching curb appeal, a large Kit w/ granite counter tops, recessed lights & a breakfast bar overlooking the Great Room. The spacious Great Rm offers a gas fp, stunning hard wood floors, The MBA offers his/her sinks & ceramic tile, an abundance of trim throughout home that really sets it off, Large Master walk-in closet and Pantry, HVAC only 3 years old, this home will not last long with all the detail & craftsmanship that was put into it
This property is off market, which means it's not currently listed for sale or rent on Zillow. This may be different from what's available on other websites or public sources.
