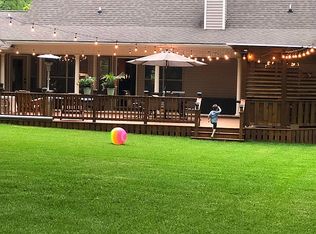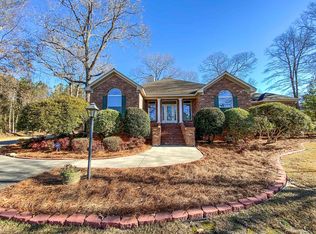Extremely well cared for custom home! This 3 bedroom 2 bath home with a small office is conveniently located in the SW section of Hattiesburg. Less than a mile from I-59, Timberton Golf Course, Southern Bone and Joint and less than 5 miles from USM, Downtown Hattiesburg, and all of the options for dining and shopping in West Hattiesburg. This Open/Split concept has soaring ceilings in the common areas of the home with lots of windows allowing natural light and views of the beautifully wooded 1.26 (MOL) acre lot.
This property is off market, which means it's not currently listed for sale or rent on Zillow. This may be different from what's available on other websites or public sources.

