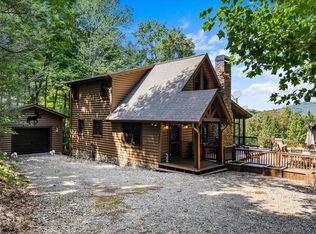Sold
$870,000
255 Indian Ridge Rd, Epworth, GA 30541
4beds
2,784sqft
Residential
Built in 2020
1.65 Acres Lot
$907,600 Zestimate®
$313/sqft
$3,169 Estimated rent
Home value
$907,600
$853,000 - $962,000
$3,169/mo
Zestimate® history
Loading...
Owner options
Explore your selling options
What's special
Towards the end of a dead-end street, comfortably nestled among the towering evergreen trees sits this magnificent, 3-story mountain chalet. Long-range mountain views delight viewers from the 2-story windows of the LR and one of the 3 covered decks. Wood floors, T&G walls & ceilings, & custom cabs add to the cabin feel of this cozy getaway. The open-concept LR/DR/Kitch includes a stacked stone FP w/ hand carved mantle and wraparound deck & covered deck access. Huge main floor primary suite w/ private deck access & oversized en suite that includes a dbl sink vanity w/ hand-carved wood c-top, jetted tub, & step-in shower. Lg terrace bonus rm w/ FP, wraparound deck, wet bar w/ wine fridge, & lg BR w/ ensuite. Upstairs has Jack & Jill BRs plus loft desk space. Other features: granite c'tops, S/S appliances, solid wood doors w/ blk hardware, hot tub, ceiling fans, & loads of windows.
Zillow last checked: 8 hours ago
Listing updated: March 20, 2025 at 08:23pm
Listed by:
The Mountain Life Team,
Keller Williams Realty Partners - Blairsville,
Noah Bearden,
Keller Williams Realty Partners - Blairsville
Bought with:
Logan Fitts, 391447
Mountain Sotheby's International Realty
Source: NGBOR,MLS#: 323619
Facts & features
Interior
Bedrooms & bathrooms
- Bedrooms: 4
- Bathrooms: 4
- Full bathrooms: 3
- Partial bathrooms: 1
- Main level bedrooms: 1
Primary bedroom
- Level: Main
Heating
- Central, Natural Gas
Cooling
- Central Air, Electric
Appliances
- Included: Refrigerator, Range, Microwave, Dishwasher, Washer, Dryer
- Laundry: In Basement
Features
- Ceiling Fan(s), Wet Bar, Cathedral Ceiling(s), Wood, High Speed Internet
- Flooring: Wood, Tile
- Windows: Insulated Windows, Wood Frames, Screens
- Basement: Finished
- Number of fireplaces: 3
- Fireplace features: Outside, Wood Burning, Gas Log, Ventless
- Furnished: Yes
Interior area
- Total structure area: 2,784
- Total interior livable area: 2,784 sqft
Property
Parking
- Parking features: Driveway, Gravel
- Has uncovered spaces: Yes
Features
- Patio & porch: Front Porch, Wrap Around
- Exterior features: Private Yard
- Has spa: Yes
- Spa features: Heated
- Has view: Yes
- View description: Mountain(s), Year Round
- Frontage type: Road
Lot
- Size: 1.65 Acres
- Topography: Level,Sloping,Rolling
Details
- Parcel number: 0022 c 00111
Construction
Type & style
- Home type: SingleFamily
- Architectural style: Chalet,Cabin,Country
- Property subtype: Residential
Materials
- Frame, Log, Wood Siding, Log Siding
- Roof: Shingle
Condition
- Resale
- New construction: No
- Year built: 2020
Utilities & green energy
- Sewer: Septic Tank
- Water: Community
Community & neighborhood
Location
- Region: Epworth
- Subdivision: Indian Ridge Estates
Other
Other facts
- Road surface type: Paved
Price history
| Date | Event | Price |
|---|---|---|
| 6/2/2023 | Sold | $870,000-3.2%$313/sqft |
Source: NGBOR #323619 Report a problem | ||
| 5/8/2023 | Pending sale | $899,000$323/sqft |
Source: | ||
| 3/23/2023 | Listed for sale | $899,000+66.5%$323/sqft |
Source: | ||
| 5/28/2020 | Sold | $540,000+1700%$194/sqft |
Source: Public Record Report a problem | ||
| 4/12/2018 | Sold | $30,000+57.9%$11/sqft |
Source: Public Record Report a problem | ||
Public tax history
| Year | Property taxes | Tax assessment |
|---|---|---|
| 2024 | $2,454 +15.5% | $267,703 +28.4% |
| 2023 | $2,125 +0% | $208,416 |
| 2022 | $2,125 +54.4% | $208,416 +112.4% |
Find assessor info on the county website
Neighborhood: 30541
Nearby schools
GreatSchools rating
- 7/10West Fannin Elementary SchoolGrades: PK-5Distance: 5.4 mi
- 7/10Fannin County Middle SchoolGrades: 6-8Distance: 9.1 mi
- 4/10Fannin County High SchoolGrades: 9-12Distance: 7.8 mi

Get pre-qualified for a loan
At Zillow Home Loans, we can pre-qualify you in as little as 5 minutes with no impact to your credit score.An equal housing lender. NMLS #10287.
Sell for more on Zillow
Get a free Zillow Showcase℠ listing and you could sell for .
$907,600
2% more+ $18,152
With Zillow Showcase(estimated)
$925,752