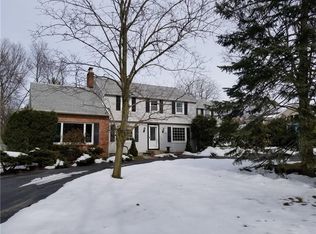Closed
$390,000
255 Idlewood Rd, Rochester, NY 14618
3beds
2,155sqft
Single Family Residence
Built in 1958
0.3 Acres Lot
$451,400 Zestimate®
$181/sqft
$2,918 Estimated rent
Home value
$451,400
$424,000 - $483,000
$2,918/mo
Zestimate® history
Loading...
Owner options
Explore your selling options
What's special
BEAUTIFULLY UPDATED COLONIAL in EVANS FARM, one of BRIGHTON’S MOST DESIRABLE NEIGHBORHOODS, just MINUTES TO EVERYTHING!! This***MOVE IN READY***home has EVERYTHING YOU’LL NEED, including: a SIZABLE, LIGHT FILLED, FORMAL LIVING ROOM w/ BAY WINDOW, FIREPLACE, HARDWOOD FLOORS & ATTACHED LARGE PRIVATE OFFICE w/ BUILT IN BOOKSHELVES & HARDWOODS, LOVELY FORMAL DINING ROOM w/ BAY WINDOW & HARDWOOD FLOORS!! - CENTRALLY LOCATED***UPDATED*** KITCHEN w/ GRANITE COUNTERTOPS & STAINLESS APPLIANCES opening into the HUGE FAMILY ROOM w/HARDWOOD FLOORS & BEAUTIFUL VIEWS of THE PRIVATE, LUSH, FULLY FENCED, SPACIOUS BACK YARD!! Also INCLUDES: CONVENIENT 1ST FLOOR POWDER ROOM & MUD ROOM (potential 1ST FLOOR LAUNDRY) off of 2 CAR ATTACHED GARAGE!! 2nd floor offers: 3 BEDROOMS (oversized primary) w/ HARDWOODS THROUGHOUT & a LARGE UPDATED FULL BATH –LOADS OF STORAGE in ***THE EXTREMELY DRY BASEMENT*** EQUIPPED w/ WATERPROOF SYSTEM & BUILT IN DEHUMIDIFIER, THERMAL REPLACEMENMT WINDOWS THROUGHOUT, FRESHLY PAINTED EXTERIOR & HIGH SPEED GREENLIGHT AVAILABLE - SHOWINGS BEGIN MON 8/7 – OFFERS DUE MON 8/14 @ NOON*** – SEE VIDEO – OPEN SUN 8/13 FROM 1-3PM -
Zillow last checked: 8 hours ago
Listing updated: September 19, 2023 at 09:55am
Listed by:
Christopher Carretta 585-734-3414,
Hunt Real Estate ERA/Columbus
Bought with:
Tiffany A. Hilbert, 10401295229
Keller Williams Realty Greater Rochester
Source: NYSAMLSs,MLS#: R1487511 Originating MLS: Rochester
Originating MLS: Rochester
Facts & features
Interior
Bedrooms & bathrooms
- Bedrooms: 3
- Bathrooms: 2
- Full bathrooms: 1
- 1/2 bathrooms: 1
- Main level bathrooms: 1
Heating
- Gas, Forced Air
Cooling
- Central Air
Appliances
- Included: Dryer, Dishwasher, Exhaust Fan, Disposal, Gas Oven, Gas Range, Gas Water Heater, Microwave, Refrigerator, Range Hood, Washer
- Laundry: In Basement
Features
- Separate/Formal Dining Room, Entrance Foyer, Separate/Formal Living Room, Home Office, Solid Surface Counters, Programmable Thermostat
- Flooring: Ceramic Tile, Hardwood, Varies
- Basement: Full,Sump Pump
- Number of fireplaces: 1
Interior area
- Total structure area: 2,155
- Total interior livable area: 2,155 sqft
Property
Parking
- Total spaces: 2.5
- Parking features: Attached, Electricity, Garage, Storage, Workshop in Garage, Driveway, Garage Door Opener
- Attached garage spaces: 2.5
Features
- Levels: Two
- Stories: 2
- Patio & porch: Patio
- Exterior features: Blacktop Driveway, Fully Fenced, Patio
- Fencing: Full
Lot
- Size: 0.30 Acres
- Dimensions: 122 x 169
- Features: Residential Lot, Wooded
Details
- Parcel number: 2620001500600001068000
- Special conditions: Standard
Construction
Type & style
- Home type: SingleFamily
- Architectural style: Colonial,Two Story
- Property subtype: Single Family Residence
Materials
- Cedar, Wood Siding, Copper Plumbing
- Foundation: Block
- Roof: Asphalt,Pitched
Condition
- Resale
- Year built: 1958
Utilities & green energy
- Electric: Circuit Breakers
- Sewer: Connected
- Water: Connected, Public
- Utilities for property: Cable Available, High Speed Internet Available, Sewer Connected, Water Connected
Community & neighborhood
Location
- Region: Rochester
- Subdivision: Evans Farm Sec 04
Other
Other facts
- Listing terms: Cash,Conventional,VA Loan
Price history
| Date | Event | Price |
|---|---|---|
| 9/15/2023 | Sold | $390,000+0%$181/sqft |
Source: | ||
| 8/14/2023 | Pending sale | $389,900$181/sqft |
Source: | ||
| 8/3/2023 | Listed for sale | $389,900$181/sqft |
Source: | ||
Public tax history
| Year | Property taxes | Tax assessment |
|---|---|---|
| 2024 | -- | $245,900 |
| 2023 | -- | $245,900 |
| 2022 | -- | $245,900 |
Find assessor info on the county website
Neighborhood: 14618
Nearby schools
GreatSchools rating
- 7/10French Road Elementary SchoolGrades: 3-5Distance: 0.8 mi
- 7/10Twelve Corners Middle SchoolGrades: 6-8Distance: 0.9 mi
- 8/10Brighton High SchoolGrades: 9-12Distance: 0.8 mi
Schools provided by the listing agent
- District: Brighton
Source: NYSAMLSs. This data may not be complete. We recommend contacting the local school district to confirm school assignments for this home.
