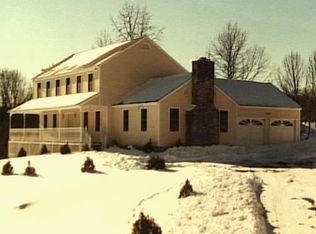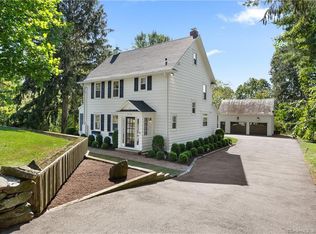Sold for $1,625,000
$1,625,000
255 Hillside Road, Fairfield, CT 06824
4beds
3,918sqft
Single Family Residence
Built in 1995
2.41 Acres Lot
$1,693,400 Zestimate®
$415/sqft
$7,945 Estimated rent
Home value
$1,693,400
$1.51M - $1.90M
$7,945/mo
Zestimate® history
Loading...
Owner options
Explore your selling options
What's special
HIGHEST AND BEST DUE MONDAY 2/24 AT NOON...Lower Greenfield Hill at its best. This is a beautifully restyled colonial on a private and fully fenced 2+ acre lot. Spacious open floor-plan perfect for today's modern lifestyle. The focal point of the home is the chef's eat-in kitchen with Quartz center island and all new stainless steel appliances which flows seamlessly to the dining room and huge family room with stone fireplace and vaulted ceiling. Doors lead directly to the newly finished terrace and heated pool with safety fence, perfect for entertaining. Gracious front to back formal living room with french doors leading to the wrap around porch. Mudroom and remodeled powder room complete this level. Upstairs, enjoy privacy in the huge primary bedroom suite with 2 walk in closets, gorgeous renovated bath and sitting room. Ensuite guest room and two additional bedrooms that share the hall bath complete this level. Fabulous walk-out finished lower level makes the perfect playroom. Attached 2-car Garage and tremendous storage. Updates include a new roof, new tankless hot water heater, electric blinds, full house generator, pool updated including new pool heater and light feature. Amazing location - walk to Greenfield Hill's favorites - The Corner Market & Sandwich Shop, BE Chocolat or Bonda Restaurant. Exceptional privacy and convenient to town, this property is absolutely spectacular!
Zillow last checked: 8 hours ago
Listing updated: March 25, 2025 at 07:31pm
Listed by:
Cindy Raney & Team,
Cindy Raney 203-257-8320,
Coldwell Banker Realty 203-227-8424
Bought with:
Pam Toner, REB.0794879
Berkshire Hathaway NE Prop.
Source: Smart MLS,MLS#: 24074345
Facts & features
Interior
Bedrooms & bathrooms
- Bedrooms: 4
- Bathrooms: 4
- Full bathrooms: 3
- 1/2 bathrooms: 1
Primary bedroom
- Features: Bedroom Suite, Full Bath, Walk-In Closet(s), Hardwood Floor
- Level: Upper
Bedroom
- Features: Hardwood Floor
- Level: Upper
Bedroom
- Features: Hardwood Floor
- Level: Upper
Bedroom
- Features: Full Bath, Hardwood Floor
- Level: Upper
Bathroom
- Level: Main
Bathroom
- Features: Remodeled
- Level: Upper
Dining room
- Features: Hardwood Floor
- Level: Main
Family room
- Features: Fireplace, Hardwood Floor
- Level: Main
Kitchen
- Features: Quartz Counters, Kitchen Island, Hardwood Floor
- Level: Main
Living room
- Features: Balcony/Deck, French Doors, Hardwood Floor
- Level: Main
Heating
- Forced Air, Natural Gas
Cooling
- Central Air
Appliances
- Included: Gas Range, Microwave, Range Hood, Refrigerator, Dishwasher, Washer, Dryer, Tankless Water Heater
- Laundry: Upper Level, Mud Room
Features
- Open Floorplan, Entrance Foyer
- Doors: French Doors
- Basement: Full,Heated,Finished,Cooled,Walk-Out Access,Liveable Space
- Attic: Storage,Pull Down Stairs
- Number of fireplaces: 1
Interior area
- Total structure area: 3,918
- Total interior livable area: 3,918 sqft
- Finished area above ground: 2,998
- Finished area below ground: 920
Property
Parking
- Total spaces: 2
- Parking features: Attached, Garage Door Opener
- Attached garage spaces: 2
Features
- Patio & porch: Wrap Around, Porch, Patio
- Exterior features: Lighting
- Has private pool: Yes
- Pool features: Heated, Fenced, Vinyl, In Ground
- Fencing: Full
- Waterfront features: Beach Access, Water Community
Lot
- Size: 2.41 Acres
- Features: Wooded, Level, Sloped
Details
- Parcel number: 133254
- Zoning: AAA
- Other equipment: Generator
Construction
Type & style
- Home type: SingleFamily
- Architectural style: Colonial
- Property subtype: Single Family Residence
Materials
- Wood Siding
- Foundation: Concrete Perimeter
- Roof: Asphalt
Condition
- New construction: No
- Year built: 1995
Utilities & green energy
- Sewer: Septic Tank
- Water: Public
Community & neighborhood
Security
- Security features: Security System
Community
- Community features: Golf, Library, Medical Facilities, Park, Shopping/Mall
Location
- Region: Fairfield
- Subdivision: Greenfield Hill
Price history
| Date | Event | Price |
|---|---|---|
| 3/25/2025 | Sold | $1,625,000+1.6%$415/sqft |
Source: | ||
| 3/17/2025 | Pending sale | $1,599,000$408/sqft |
Source: | ||
| 2/20/2025 | Listed for sale | $1,599,000+71.9%$408/sqft |
Source: | ||
| 9/11/2019 | Sold | $930,000-4.6%$237/sqft |
Source: | ||
| 5/16/2019 | Price change | $975,000-1.4%$249/sqft |
Source: William Raveis Real Estate #170196027 Report a problem | ||
Public tax history
| Year | Property taxes | Tax assessment |
|---|---|---|
| 2025 | $18,712 +1.8% | $659,120 |
| 2024 | $18,389 +1.4% | $659,120 |
| 2023 | $18,132 +1% | $659,120 |
Find assessor info on the county website
Neighborhood: 06824
Nearby schools
GreatSchools rating
- 9/10Dwight Elementary SchoolGrades: K-5Distance: 1.6 mi
- 8/10Roger Ludlowe Middle SchoolGrades: 6-8Distance: 1.6 mi
- 9/10Fairfield Ludlowe High SchoolGrades: 9-12Distance: 1.5 mi
Schools provided by the listing agent
- Elementary: Dwight
- Middle: Roger Ludlowe
- High: Fairfield Ludlowe
Source: Smart MLS. This data may not be complete. We recommend contacting the local school district to confirm school assignments for this home.
Get pre-qualified for a loan
At Zillow Home Loans, we can pre-qualify you in as little as 5 minutes with no impact to your credit score.An equal housing lender. NMLS #10287.
Sell for more on Zillow
Get a Zillow Showcase℠ listing at no additional cost and you could sell for .
$1,693,400
2% more+$33,868
With Zillow Showcase(estimated)$1,727,268

