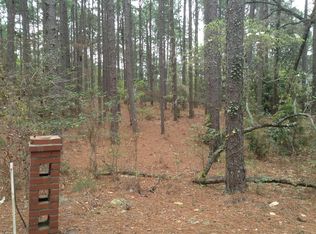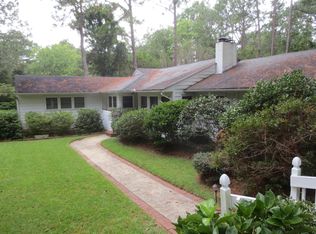Come see the new open floor plan of this four bedroom historic Dutch Colonial on .9 acres close to downtown Southern Pines and a quick walk to Southern Pines CC which is now owned by Pine Needles. The kitchen was just opened up to offer a cozy ''Gathering Room'', the perfect place to have morning coffee or watch a game! The circular driveway welcomes you to this 1935 home with classic features like heartpine floors, a full basement with ''Man Cave'' and so much more! The fenced in backyard is large and inviting with a stone and wood storage shed as well as a fire pit. The apartment over the garage offers a bedroom, sitting room and full bath with a claw-footed tub as well as three closets in the hall. This space is currently being used as a successful Air B and B! New work out room, too!Back in the main course, the butler's pantry adjacent to the dining room has crown molding and wainscoting. The living room has doors to the patio as well as a wood-burning fireplace. The sun room is a cozy spot to relax and it would also make a great office! This historic home is the former residence of Sam Ragan who was the Poet Laureate of NC. Come home to this wonderful Southern Pines home!!! You won't want to leave!!!
This property is off market, which means it's not currently listed for sale or rent on Zillow. This may be different from what's available on other websites or public sources.

