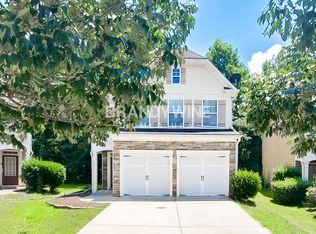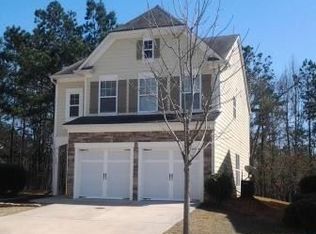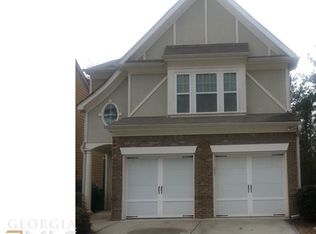Stop the car this is the one! Take a look at this meticulously maintained gem located in South Fulton/Fairburn. Hardwood floors and an open floor plan welcomes you at the entrance. Fully equipped kitchen offers granite counters and stainless steel appliances. Upper level greets you with an open loft, master bedroom, and two spacious bedrooms. The master bedroom includes a walk-in closet with an oversized lavish bathroom. Make this home yours today.
This property is off market, which means it's not currently listed for sale or rent on Zillow. This may be different from what's available on other websites or public sources.


