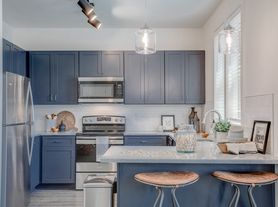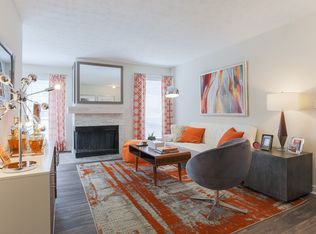Available now in the dynamic, design-forward community of Trilith, this 2BR/2.5BA cottage places you steps from Trilith Studios and at the center of one of Atlanta's most inspiring live-work-create environments. The main level features soaring 10-foot ceilings, a stylish fireside living room, powder bath, an eat-in kitchen with SS appliances and large center island, and a spacious walk-in pantry. Upstairs, the cheery owner's suite includes a walk-in closet that opens to a private balcony, complemented by a second bedroom with its own en-suite bath. Surrounded by European-inspired architecture, lush parks, miles of trails, boutique shopping, chef-driven dining, wellness amenities, and the soon-to-open Trilith Live, this home offers an unmatched lifestyle for those who value creativity, culture, and community. With the future U.S. Soccer headquarters nearby and easy access to major highways and the airport, this is a rare opportunity to live at the heart of Atlanta's most imaginative and forward-thinking town that has only just begun. Be part of the lifestyle at Trilith.
Listings identified with the FMLS IDX logo come from FMLS and are held by brokerage firms other than the owner of this website. The listing brokerage is identified in any listing details. Information is deemed reliable but is not guaranteed. 2025 First Multiple Listing Service, Inc.
House for rent
$3,500/mo
255 High St, Fayetteville, GA 30214
2beds
1,370sqft
Price may not include required fees and charges.
Singlefamily
Available now
No pets
Central air, ceiling fan
In unit laundry
1 Parking space parking
Zoned, fireplace
What's special
European-inspired architectureMiles of trailsPrivate balconyLarge center islandLush parksPowder bathSpacious walk-in pantry
- 2 days |
- -- |
- -- |
Travel times
Looking to buy when your lease ends?
Consider a first-time homebuyer savings account designed to grow your down payment with up to a 6% match & a competitive APY.
Facts & features
Interior
Bedrooms & bathrooms
- Bedrooms: 2
- Bathrooms: 3
- Full bathrooms: 2
- 1/2 bathrooms: 1
Heating
- Zoned, Fireplace
Cooling
- Central Air, Ceiling Fan
Appliances
- Included: Dishwasher, Disposal, Dryer, Oven, Range, Refrigerator, Washer
- Laundry: In Unit, Upper Level
Features
- Ceiling Fan(s), High Ceilings 10 ft Main, High Ceilings 9 ft Upper, View, Walk In Closet
- Flooring: Hardwood
- Has fireplace: Yes
Interior area
- Total interior livable area: 1,370 sqft
Video & virtual tour
Property
Parking
- Total spaces: 1
- Parking features: Assigned
- Details: Contact manager
Features
- Stories: 2
- Exterior features: Contact manager
- Has view: Yes
- View description: City View
Details
- Parcel number: 053522013
Construction
Type & style
- Home type: SingleFamily
- Property subtype: SingleFamily
Materials
- Roof: Composition
Condition
- Year built: 2020
Community & HOA
Community
- Features: Fitness Center, Playground, Tennis Court(s)
HOA
- Amenities included: Fitness Center, Tennis Court(s)
Location
- Region: Fayetteville
Financial & listing details
- Lease term: 12 Months
Price history
| Date | Event | Price |
|---|---|---|
| 11/20/2025 | Listed for rent | $3,500$3/sqft |
Source: FMLS GA #7684261 | ||
| 9/16/2025 | Listing removed | $499,900-0.4%$365/sqft |
Source: | ||
| 9/15/2023 | Listing removed | -- |
Source: | ||
| 9/14/2021 | Sold | $501,940+0.4%$366/sqft |
Source: | ||
| 8/2/2021 | Pending sale | $499,900$365/sqft |
Source: | ||

