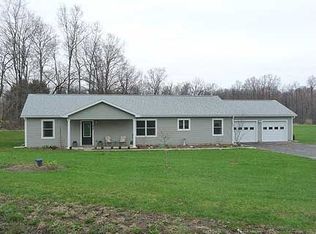Closed
$340,000
255 Hayts Rd, Ithaca, NY 14850
3beds
1,144sqft
Single Family Residence
Built in 1960
3.98 Acres Lot
$348,800 Zestimate®
$297/sqft
$2,170 Estimated rent
Home value
$348,800
Estimated sales range
Not available
$2,170/mo
Zestimate® history
Loading...
Owner options
Explore your selling options
What's special
Move right in and enjoy the ease of single-level living, peace, privacy, and distant views from this beautifully updated ranch set back from the road on nearly 4 acres. A paved driveway leads to ample parking and a detached two-car garage with subpanel for all your projects. Thoughtfully renovated, this home welcomes you with warmth and light—refinished oak floors, all new windows, and a fully remodeled kitchen and bath. Energy-efficient upgrades, including an air source heat pump and solar panels, make living comfortable and sustainable. The full basement features a wood stove, full bath, laundry, radon mitigation, and sump pump—ready to finish for extra space. Outside, enjoy a beautifully manicured lawn, low-maintenance landscaping, and the natural setting. The barn offers great space for hobbies or storage. A perfect blend of move-in ready comfort, modern updates, and peaceful privacy awaits. Open House Saturday 7/19 from 11am-1pm and Sunday 7/20 from 12pm-2pm.
Zillow last checked: 8 hours ago
Listing updated: September 11, 2025 at 12:40pm
Listed by:
Jamie Jensen 607-279-1011,
Howard Hanna S Tier Inc
Bought with:
Julia Louis, 10401332257
Warren Real Estate of Ithaca Inc. (Downtown)
Source: NYSAMLSs,MLS#: R1622271 Originating MLS: Ithaca Board of Realtors
Originating MLS: Ithaca Board of Realtors
Facts & features
Interior
Bedrooms & bathrooms
- Bedrooms: 3
- Bathrooms: 2
- Full bathrooms: 2
- Main level bathrooms: 1
- Main level bedrooms: 3
Bedroom 1
- Level: First
- Dimensions: 11.00 x 11.00
Bedroom 1
- Level: First
- Dimensions: 11.00 x 11.00
Bedroom 2
- Level: First
- Dimensions: 11.00 x 12.00
Bedroom 2
- Level: First
- Dimensions: 11.00 x 12.00
Bedroom 3
- Level: First
- Dimensions: 11.00 x 10.00
Bedroom 3
- Level: First
- Dimensions: 11.00 x 10.00
Dining room
- Level: First
- Dimensions: 13.00 x 8.00
Dining room
- Level: First
- Dimensions: 13.00 x 8.00
Kitchen
- Level: First
- Dimensions: 14.00 x 10.00
Kitchen
- Level: First
- Dimensions: 14.00 x 10.00
Living room
- Level: First
- Dimensions: 15.00 x 18.00
Living room
- Level: First
- Dimensions: 15.00 x 18.00
Heating
- Electric, Heat Pump, Forced Air
Cooling
- Heat Pump, Central Air
Appliances
- Included: Dryer, Dishwasher, Exhaust Fan, Electric Oven, Electric Range, Electric Water Heater, Refrigerator, Range Hood, Washer, Water Purifier Owned
- Laundry: In Basement
Features
- Entrance Foyer, Eat-in Kitchen, Separate/Formal Living Room, Country Kitchen, Quartz Counters, Sliding Glass Door(s), Natural Woodwork, Bedroom on Main Level, Main Level Primary, Workshop
- Flooring: Hardwood, Tile, Varies
- Doors: Sliding Doors
- Basement: Exterior Entry,Full,Walk-Up Access,Walk-Out Access,Sump Pump
- Number of fireplaces: 2
Interior area
- Total structure area: 1,144
- Total interior livable area: 1,144 sqft
Property
Parking
- Total spaces: 2
- Parking features: Detached, Garage, Driveway, Garage Door Opener, Other
- Garage spaces: 2
Accessibility
- Accessibility features: No Stairs
Features
- Levels: One
- Stories: 1
- Patio & porch: Deck, Open, Porch
- Exterior features: Blacktop Driveway, Deck
- Has view: Yes
- View description: Slope View
Lot
- Size: 3.98 Acres
- Dimensions: 184 x 535
- Features: Flag Lot
Details
- Additional structures: Barn(s), Outbuilding
- Parcel number: 50308902400000050030020000
- Special conditions: Standard
Construction
Type & style
- Home type: SingleFamily
- Architectural style: Ranch
- Property subtype: Single Family Residence
Materials
- Frame, Vinyl Siding, Wood Siding
- Foundation: Block
- Roof: Asphalt,Metal
Condition
- Resale
- Year built: 1960
Utilities & green energy
- Electric: Photovoltaics on Grid
- Sewer: Septic Tank
- Water: Well
- Utilities for property: High Speed Internet Available
Green energy
- Energy efficient items: HVAC
Community & neighborhood
Security
- Security features: Radon Mitigation System
Location
- Region: Ithaca
Other
Other facts
- Listing terms: Cash,Conventional,FHA,USDA Loan,VA Loan
Price history
| Date | Event | Price |
|---|---|---|
| 9/8/2025 | Sold | $340,000$297/sqft |
Source: | ||
| 9/4/2025 | Pending sale | $340,000$297/sqft |
Source: | ||
| 7/23/2025 | Contingent | $340,000$297/sqft |
Source: | ||
| 7/15/2025 | Listed for sale | $340,000+7.9%$297/sqft |
Source: | ||
| 9/25/2024 | Sold | $315,000+6.8%$275/sqft |
Source: | ||
Public tax history
| Year | Property taxes | Tax assessment |
|---|---|---|
| 2024 | -- | $260,000 +14% |
| 2023 | -- | $228,000 +10.1% |
| 2022 | -- | $207,000 +8.9% |
Find assessor info on the county website
Neighborhood: 14850
Nearby schools
GreatSchools rating
- 4/10Beverly J Martin Elementary SchoolGrades: PK-5Distance: 3.4 mi
- 6/10Boynton Middle SchoolGrades: 6-8Distance: 3.1 mi
- 9/10Ithaca Senior High SchoolGrades: 9-12Distance: 3.2 mi
Schools provided by the listing agent
- Elementary: Enfield
- High: Ithaca Senior High
- District: Ithaca
Source: NYSAMLSs. This data may not be complete. We recommend contacting the local school district to confirm school assignments for this home.
