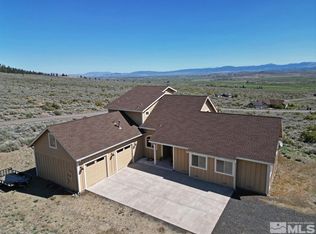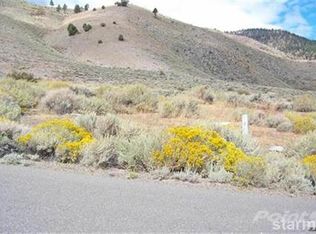Sold for $880,000
$880,000
255 Hawkins Peak Rd, Markleeville, CA 96120
4beds
3,027sqft
Single Family Residence
Built in 2003
3.32 Acres Lot
$888,300 Zestimate®
$291/sqft
$3,759 Estimated rent
Home value
$888,300
Estimated sales range
Not available
$3,759/mo
Zestimate® history
Loading...
Owner options
Explore your selling options
What's special
Nestled at the base of the mountain in Woodfords, CA, this stunning 3.32 acre, custom home offers meticulous landscaping and breathtaking 360 degree valley and mountain views from every window. Boasting 4 bedrooms plus office/den, 2 1/2 bathrooms, and an oversized 4-car garage, this property is ideal for entertaining yet creates privacy and comfort. As you enter this beautiful split floor plan home, you are welcomed by a large great room with a gorgeous gas fireplace with a rock surround as the centerpiece.The gorgeous chef's kitchen boasts sleek, modern appliances, gleaming countertops, and abundant storage, creating an inviting space for culinary creativity. Adjacent, the cozy yet spacious formal dining room is perfectly suited for hosting and entertaining guests in style. The large master suite includes 7 expansive view windows, a generous walk-in closet and a unique sunroom. The master bathroom provides a walk-in steam shower, a garden tub and double-sink ensuring you have a luxurious space to freshen up. Storage is plentiful throughout the house, with a large mudroom and laundry area offering ample counter and cabinet space. The incredible landscaping includes mature trees, year-round Coy fish waterfall pond, a stunning view deck complete with jacuzzi, off both the master and great rooms, and a variety of fruit trees, including 3 apple trees, 2 pear trees, plum, peach, and cherry trees. A perfect opportunity for equestrian (horses welcome) and off road vehicle enthusiasts as trails are accessible from property! Located just 10 minutes from local amenities in Gardnerville and 25 minutes from Lake Tahoe's skiing and outdoor recreation, this home offers both tranquility and convenience. Plus, it's only an hour from Reno Tahoe International Airport. This is a must-see property to truly appreciate its beauty and unique features. Schedule a private showing today and make this remarkable home yours. PLEASE READ PRIVAYE REMARKS.
Zillow last checked: 8 hours ago
Listing updated: July 18, 2025 at 09:41am
Listed by:
Jason A Lococo 775-343-5444 sierranvproperty@gmail.com,
Intero Real Estate Services,
Joshua S Brown 775-291-6252,
Intero Real Estate Services
Bought with:
Sarah A Koontz, 01975352
Intero Real Estate Services
Jaquelynn A Trulli, 02116337
Intero Real Estate Services
Source: STAOR,MLS#: 140473 Originating MLS: South Tahoe Association of Realtors
Originating MLS: South Tahoe Association of Realtors
Facts & features
Interior
Bedrooms & bathrooms
- Bedrooms: 4
- Bathrooms: 3
- Full bathrooms: 2
- 1/2 bathrooms: 1
Primary bedroom
- Features: Double Sinks, Stall Shower, Walk-In Closet(s)
Kitchen
- Features: Pantry
Heating
- Forced Air, Propane, Fireplace(s)
Appliances
- Included: Disposal, Built-In Refrigerator, Microwave Built-in, Dishwasher Built-in, Gas Range, Oven, Water Heater
- Laundry: Laundry Room
Features
- Granite Counters
- Flooring: Carpet, Stone
- Windows: Double Pane Windows, Vinyl Frame
- Basement: Concrete/Crawl Space
- Number of fireplaces: 1
- Fireplace features: Gas, Insert
Interior area
- Total structure area: 3,027
- Total interior livable area: 3,027 sqft
Property
Parking
- Parking features: Attached, RV Access/Parking, Garage Door Opener
- Attached garage spaces: 4
Features
- Patio & porch: Deck, Covered
- Exterior features: Horses OK
- Has spa: Yes
- Spa features: Bath
- Has view: Yes
- View description: Mountain(s), Valley
Lot
- Size: 3.32 Acres
- Features: Landscaped, Full Sprinklers, Drip - Front, Drip - Back
Details
- Additional structures: Storage Shed
- Parcel number: 0013510070
- Zoning description: Single Family
- Horses can be raised: Yes
Construction
Type & style
- Home type: SingleFamily
- Property subtype: Single Family Residence
Materials
- Wood Frame
- Roof: Pitched,Composition,Shingle
Condition
- Year built: 2003
Utilities & green energy
- Water: Well - Private
- Utilities for property: Electricity Available, Propane, Cable Connected, Phone Connected
Community & neighborhood
Location
- Region: Markleeville
- Subdivision: Unavail
HOA & financial
HOA
- HOA fee: Has HOA fee
- Amenities included: Other
- Services included: Other/See Remarks
Other
Other facts
- Available date: 01/01/1800
- Listing terms: Other
- Ownership: Fee Simple
Price history
| Date | Event | Price |
|---|---|---|
| 7/18/2025 | Sold | $880,000-1.7%$291/sqft |
Source: | ||
| 6/18/2025 | Pending sale | $895,000$296/sqft |
Source: | ||
| 6/18/2025 | Contingent | $895,000$296/sqft |
Source: | ||
| 5/6/2025 | Price change | $895,000-5.3%$296/sqft |
Source: | ||
| 7/11/2024 | Listed for sale | $944,995+89.4%$312/sqft |
Source: | ||
Public tax history
| Year | Property taxes | Tax assessment |
|---|---|---|
| 2025 | $5,786 +2% | $568,680 +2% |
| 2024 | $5,672 +2% | $557,531 +2% |
| 2023 | $5,559 +2% | $546,600 +2% |
Find assessor info on the county website
Neighborhood: 96120
Nearby schools
GreatSchools rating
- NABear Valley ElementaryGrades: K-8Distance: 27.5 mi
- NAAlpine County Secondary Community Day SchoolGrades: 7-12Distance: 3.4 mi
Get pre-qualified for a loan
At Zillow Home Loans, we can pre-qualify you in as little as 5 minutes with no impact to your credit score.An equal housing lender. NMLS #10287.

