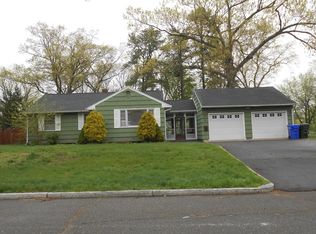Fantastic Forest Park Ranch is ready to MOVE you! This home features a spacious kitchen with dining area, breakfast bar, and stainless steel appliances; Family room walks out to patio overlooking private fenced yard filled with perennials; 3 generously sized bedrooms and living room with gorgeous refinshed hardwoods; Additional sqft in partially finished basement with loads of storage, recessed lighting and laundry area; ADDITIONAL AMENITIES & UPGRADES: Double wide driveway and 1 car attached garage, newer architectural shingled roof and replacement windows, updated electrical!
This property is off market, which means it's not currently listed for sale or rent on Zillow. This may be different from what's available on other websites or public sources.
