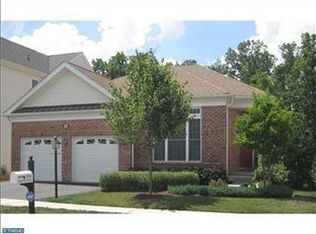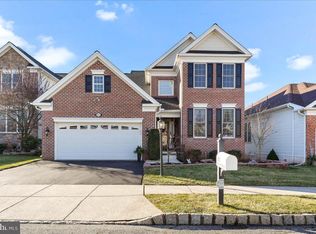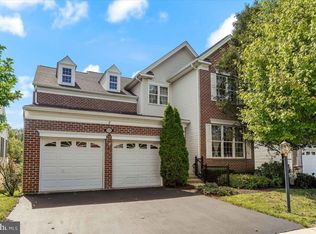Montgomery County award winning 55 carefree and low maintenance living community, Regency at Providence welcomes you to this exquisite Walden Manor home. Enter the grand tray ceiling foyer showcasing the two story great room with a wall of windows, hardwood floors and a fabulous chandelier. The panoramic view overlooks a treed back area and expanded pond with double fountains . Entertain in style as the dining room comfortably seats 8 to 10 as well as a breakfront or sideboard. The hub of the home is centered in the deluxe kitchen featuring Italian handmade tile accents, extra lighting and a custom coffee center. The ever changing views from the oversize palladium window in the breakfast area are a delight, you may even spot a blue heron visiting the pond. Custom 5 ft high colonial wainscoting compliment this relaxing seating area that opens to a covered deck with outside speakers and ceiling fan. The enlarged deck has a gas hookup and a water outlet to accommodate flower pots . Enter through double doors to a spacious owner suite with tray ceilings, ample windows, a walk in closet and hardwood floors. A deluxe master bath with separate vanity sinks and floor to ceiling tiled shower complete this inviting suite. The first level has 2 full baths and 2 bedrooms. The current owners use the bedroom in the front of the home as an office. Detailed trim work, crown molding, hardwood floors and 10 foot ceilings with special detail and elegant light fixtures enhance the comfort and feel of this luxury home. The lower level is a treasure. The 31x26 family room continues the detailed custom wood trim and has a wall of built in shelving with cabinets. A unique gas fireplace enhances the entertainment area along with a wet bar, beverage center. The walk out lower level leads to an over-sized patio and outside covered seating area with speakers. First floor laundry, a central vac system on all three levels, watering system for plantings, 2 car garage and plenty of storage are just some of the many added features of this home. The community features 2 outdoor pools, an indoor heated pool & spa. fitness and aerobic rooms, game room club room w/ kitchen. tennis courts and a long list of clubs and activities. Key card to the clubhouse is available on request. Located a short distance from the Providence Town Center, with many restaurants, shops, Wegmans, The Movie Tavern and outstanding medical facilities.
This property is off market, which means it's not currently listed for sale or rent on Zillow. This may be different from what's available on other websites or public sources.



