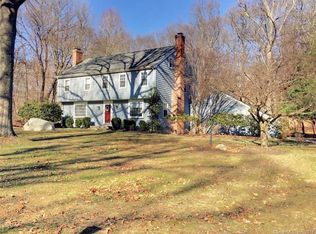This is the property you have been waiting for Live life to its fullest on this SPECTACULAR, flat 2+ acre lot with an amazing 2 story Country Carpenter post & beam barn on one of the most desirable Cul-de-Sacs in town Kids playing in the street & riding bikes, walkers with strollers & dogs, THE BEST trick or treating, block parties...at 255 Half Mile the benefits of a neighborhood & community can be YOURS. With over 4500sf of living space PLUS finished basement, you will enjoy 6 Bedrooms, 3 Full & 2 Half Baths, 4 Fireplaces, coveted Large Upstairs Office with gorgeous built-ins, a Screened Porch & Bluestone Patio. You CAN have it all in this wonderful Colonial with generously proportioned rooms & that extra space you have always wanted. Entertain easily, all year round, inside & outside, & enjoy complete privacy on this idyllic property. Award winning schools & just minutes from downtown, shopping, train stations, Merritt Parkway & I-95. WELCOME HOME to 255 Half Mile Road Sellers requesting ALL OFFERS BY SUNDAY 4/10/22, 5:00PM.
This property is off market, which means it's not currently listed for sale or rent on Zillow. This may be different from what's available on other websites or public sources.
