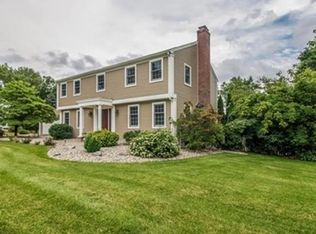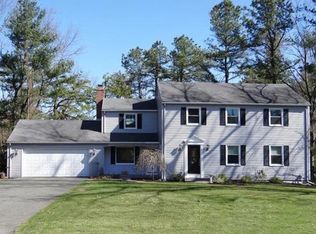Completely RENOVATED and Ready to Move In! Nestled in a prestigious Longmeadow neighborhood and within walking distance to all area amenities and schools. This classic Colonial design was reimagined and now is the best version of itself. You will admire the luxurious finishes, that were carefully thought out and implemented with great taste. New kitchen features upgraded white shaker cabinets, beautiful granite, custom tile backsplash and top of the line Samsung stainless steel appliances, including microwave drawer, French door refrigerator and ventilated hood. Open concept Family Room has beams and a custom painted fireplace. Formal Dining Room complete with wainscoting. The Master Bedroom features ample closets, reading nook and en-suite bath with double sink vanity. Who wouldn't want a 2nd-floor LAUNDRY with new energy efficient front loading washer and dryer included? Totally updated electric, central air and situated on 3/4 acre this home is a gem.
This property is off market, which means it's not currently listed for sale or rent on Zillow. This may be different from what's available on other websites or public sources.

