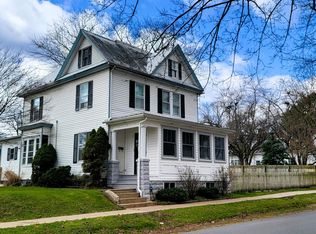Charming two-story home sitting on a large corner lot in the tranquil town of Riverside. A lot of new updates have been done for you already! New shingle roof 2020, new boiler and hot water heater 2021, new well pump 2019, and a beautiful brand new porch where you can sit and listen to the birds while drinking your cup of Joe! Conveniently located on the first floor is a half bath and laundry room. Master bedroom upstairs has a private entrance into the full bathroom. Large fenced in private yard with a pool and nice shed to store all of your tools. There is off street parking on the back right side of the house. Very easy to show, contact Chantelle Klinger 570-809-3860 or Tracy Miloro 570-847-7697 for your private tour. Agents please schedule all showings with ShowingTime and please read private remarks!
This property is off market, which means it's not currently listed for sale or rent on Zillow. This may be different from what's available on other websites or public sources.

