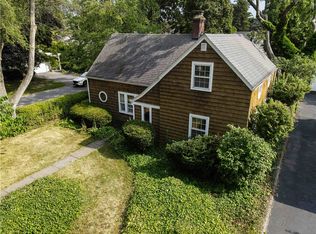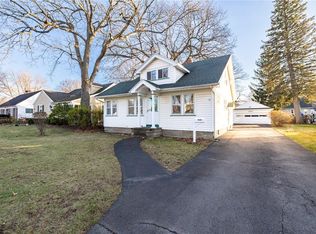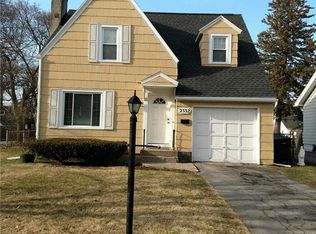Closed
$190,000
255 Garford Rd, Rochester, NY 14622
2beds
912sqft
Single Family Residence
Built in 1945
6,534 Square Feet Lot
$201,700 Zestimate®
$208/sqft
$1,557 Estimated rent
Home value
$201,700
$188,000 - $216,000
$1,557/mo
Zestimate® history
Loading...
Owner options
Explore your selling options
What's special
What a Great Starter or Even Downsizing Home in East Irondequoit!! This 2 Possible Bedroom Home has gleaming Hardwood Floors with an Updated Bathroom with low step in shower! Large bright Eat in Kitchen with Thermo Windows throughout! Apx 10 year old architectural shingle roof. Large Living Room with Hardwood Floors and corner gas fireplace! Walk up Attic stairs with the great possibility to add another room in the second floor level, Very well insulated Attic... Basement is open with High Efficiency Furnace and hot water tank, Laundry Tub allows Laundry to be moved back to Basement if needed.. Great Location to Seabreeze and Ridge Road, Shopping and Restaurant's! Attached Garage with side garage door to deck with pergola for entertaining! Excellently Maintained Home! Open House Saturday, 12/7, and Sunday, 12/8, from 1-2:30 pm. Delayed Showings until Thursday 12/5 at 9am, Negotiation until Tuesday, 12/10, at NOON....
Zillow last checked: 8 hours ago
Listing updated: February 04, 2025 at 06:43am
Listed by:
Robert J. Ruhland 585-341-8690,
Keller Williams Realty Greater Rochester
Bought with:
Mark A. Siwiec, 10491212604
Elysian Homes by Mark Siwiec and Associates
Source: NYSAMLSs,MLS#: R1578866 Originating MLS: Rochester
Originating MLS: Rochester
Facts & features
Interior
Bedrooms & bathrooms
- Bedrooms: 2
- Bathrooms: 1
- Full bathrooms: 1
- Main level bathrooms: 1
- Main level bedrooms: 2
Bedroom 1
- Level: First
Bedroom 1
- Level: First
Bedroom 2
- Level: First
Bedroom 2
- Level: First
Heating
- Gas, Forced Air
Cooling
- Central Air
Appliances
- Included: Dryer, Dishwasher, Disposal, Gas Oven, Gas Range, Gas Water Heater, Microwave, Refrigerator, Washer
- Laundry: In Basement
Features
- Entrance Foyer, Eat-in Kitchen, Separate/Formal Living Room, Bedroom on Main Level, Main Level Primary, Programmable Thermostat
- Flooring: Ceramic Tile, Hardwood, Varies, Vinyl
- Windows: Thermal Windows
- Basement: Full
- Number of fireplaces: 1
Interior area
- Total structure area: 912
- Total interior livable area: 912 sqft
Property
Parking
- Total spaces: 1
- Parking features: Attached, Electricity, Garage, Driveway, Garage Door Opener
- Attached garage spaces: 1
Accessibility
- Accessibility features: Accessible Bedroom, No Stairs
Features
- Patio & porch: Deck, Open, Porch
- Exterior features: Blacktop Driveway, Deck
Lot
- Size: 6,534 sqft
- Dimensions: 50 x 130
- Features: Corner Lot, Near Public Transit, Rectangular, Rectangular Lot, Residential Lot
Details
- Parcel number: 2634000771100004024000
- Special conditions: Standard
Construction
Type & style
- Home type: SingleFamily
- Architectural style: Cape Cod,Ranch
- Property subtype: Single Family Residence
Materials
- Vinyl Siding, Copper Plumbing
- Foundation: Block
- Roof: Asphalt
Condition
- Resale
- Year built: 1945
Utilities & green energy
- Electric: Circuit Breakers
- Sewer: Connected
- Water: Connected, Public
- Utilities for property: Cable Available, Sewer Connected, Water Connected
Community & neighborhood
Location
- Region: Rochester
- Subdivision: Arlington
Other
Other facts
- Listing terms: Cash,Conventional,FHA,VA Loan
Price history
| Date | Event | Price |
|---|---|---|
| 1/27/2025 | Sold | $190,000+16.7%$208/sqft |
Source: | ||
| 12/16/2024 | Pending sale | $162,800$179/sqft |
Source: | ||
| 12/11/2024 | Contingent | $162,800$179/sqft |
Source: | ||
| 12/4/2024 | Listed for sale | $162,800$179/sqft |
Source: | ||
Public tax history
| Year | Property taxes | Tax assessment |
|---|---|---|
| 2024 | -- | $152,000 |
| 2023 | -- | $152,000 +78.8% |
| 2022 | -- | $85,000 |
Find assessor info on the county website
Neighborhood: 14622
Nearby schools
GreatSchools rating
- 4/10Durand Eastman Intermediate SchoolGrades: 3-5Distance: 0.8 mi
- 3/10East Irondequoit Middle SchoolGrades: 6-8Distance: 1.5 mi
- 6/10Eastridge Senior High SchoolGrades: 9-12Distance: 0.5 mi
Schools provided by the listing agent
- District: East Irondequoit
Source: NYSAMLSs. This data may not be complete. We recommend contacting the local school district to confirm school assignments for this home.


