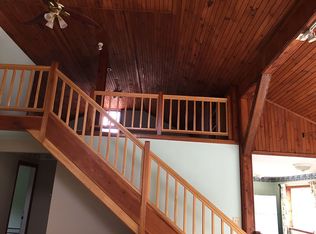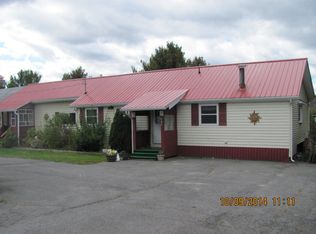Sold for $295,000 on 01/08/25
$295,000
255 Frontage Rd., Keeseville, NY 12944
2beds
1,225sqft
Single Family Residence
Built in 2015
7.4 Acres Lot
$307,800 Zestimate®
$241/sqft
$2,319 Estimated rent
Home value
$307,800
Estimated sales range
Not available
$2,319/mo
Zestimate® history
Loading...
Owner options
Explore your selling options
What's special
This cozy, elegant cottage is the perfect year round or vacation home. Completed in 2015, this home is move-in ready. Operated currently as a successful Short Term Rental, this property is poised to help defray expenses for the Buyer wanting an Adirondack Getaway on a part time basis. Located just off the interstate, a full time resident is guaranteed easy access to all of the North Country.
Zillow last checked: 8 hours ago
Listing updated: January 13, 2025 at 04:15pm
Listed by:
Barbara Davidson,
Davidson Real Estate Group, LLC
Bought with:
Kira Witherwax, 10301214853
RE/MAX North Country
Source: ACVMLS,MLS#: 203467
Facts & features
Interior
Bedrooms & bathrooms
- Bedrooms: 2
- Bathrooms: 2
- Full bathrooms: 2
- Main level bedrooms: 2
Bedroom 1
- Level: First
- Area: 163.8 Square Feet
- Dimensions: 11.7 x 14
Bedroom 2
- Level: First
- Area: 154.5 Square Feet
- Dimensions: 10.3 x 15
Bathroom 1
- Level: First
- Area: 71.3 Square Feet
- Dimensions: 7.75 x 9.2
Bathroom 2
- Level: First
- Area: 31.35 Square Feet
- Dimensions: 5.7 x 5.5
Great room
- Level: First
- Area: 271.4 Square Feet
- Dimensions: 18.4 x 14.75
Kitchen
- Level: First
- Area: 172.64 Square Feet
- Dimensions: 16.6 x 10.4
Heating
- Ductless
Cooling
- Ductless
Appliances
- Included: Dishwasher, Dryer, Electric Range, Electric Water Heater, Free-Standing Refrigerator, Microwave, Refrigerator, Tankless Water Heater, Washer/Dryer Stacked
- Laundry: Laundry Closet
Features
- Built-in Features, Ceiling Fan(s), Open Floorplan, Walk-In Closet(s)
- Flooring: Ceramic Tile, Combination, Luxury Vinyl
- Doors: French Doors
- Windows: Double Pane Windows
- Basement: None
- Number of fireplaces: 1
- Fireplace features: Wood Burning
Interior area
- Total structure area: 1,225
- Total interior livable area: 1,225 sqft
- Finished area above ground: 1,225
- Finished area below ground: 0
Property
Parking
- Total spaces: 4
- Parking features: Circular Driveway
- Uncovered spaces: 4
Accessibility
- Accessibility features: Accessible Central Living Area, Accessible Entrance, Accessible Full Bath
Features
- Levels: One
- Stories: 1
- Patio & porch: Front Porch
- Exterior features: Fire Pit, RV Hookup, Smart Lock(s)
- Has spa: Yes
- Spa features: Bath
- Fencing: None
- Has view: Yes
- View description: Forest, Mountain(s)
Lot
- Size: 7.40 Acres
- Features: Many Trees, Private, Views, Wooded
Details
- Parcel number: 9.1617.111 (original)
Construction
Type & style
- Home type: SingleFamily
- Architectural style: Cottage
- Property subtype: Single Family Residence
Materials
- Foundation: Slab
- Roof: Metal
Condition
- Year built: 2015
Utilities & green energy
- Sewer: Septic Tank
- Water: Well Drilled
- Utilities for property: Cable Not Available, Electricity Connected
Community & neighborhood
Security
- Security features: Carbon Monoxide Detector(s), Smoke Detector(s)
Location
- Region: Keeseville
- Subdivision: None
Other
Other facts
- Listing agreement: Exclusive Right To Sell
- Listing terms: Cash,Conventional,FHA,USDA Loan,VA Loan
Price history
| Date | Event | Price |
|---|---|---|
| 1/8/2025 | Sold | $295,000-1.3%$241/sqft |
Source: | ||
| 11/15/2024 | Listed for sale | $299,000+298.7%$244/sqft |
Source: | ||
| 6/10/2016 | Sold | $75,000$61/sqft |
Source: | ||
Public tax history
| Year | Property taxes | Tax assessment |
|---|---|---|
| 2025 | -- | $365,000 |
| 2024 | -- | $365,000 +149% |
| 2023 | -- | $146,600 +9.3% |
Find assessor info on the county website
Neighborhood: 12944
Nearby schools
GreatSchools rating
- 5/10Keesville Primary SchoolGrades: PK-6Distance: 4.4 mi
- 3/10Ausable Valley Middle SchoolGrades: 7-8Distance: 5 mi
- 6/10Ausable Valley High SchoolGrades: 9-12Distance: 5 mi

