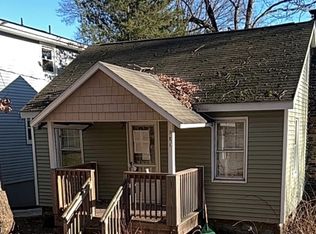Pristine, Updated in 2017, Expanded Cape! Offers open floor plan, hardwood floors, updated kitchen, DR/LR w/ gas fireplace & walkout to stunning new paver patio & private landscaped back yard. Mint Condition! Cozy den/tv room, bdrm & full bath complete the 1st floor. Upstairs features 2 bdrms, including a large master,ample closet space & full bath. The finished walk-out basement has laundry, lots of storage, office/possible 4th bedroom, wonderful rec room w/ bright French doors & recessed lighting. If the house isn't perfect enough, you will fall in love with the beautiful, private wooded backyard & patio with invisible fencing for your dog to safely run free. New roof and gutter helmet system in 2019, new windows & siding 2021. Located only a few minute drive to NYC Midtown Direct train & close to Rt 80, 10, 46, 287. Great school systems. Located in heart of Indian Lake which offers 3 beaches, clubhouse, bar & year-round activities for all ages. Motor boats allowed! Hurry!
This property is off market, which means it's not currently listed for sale or rent on Zillow. This may be different from what's available on other websites or public sources.
