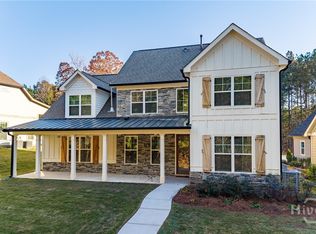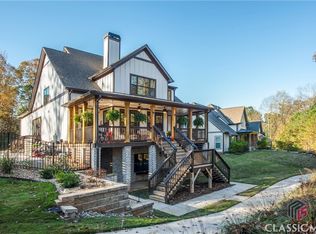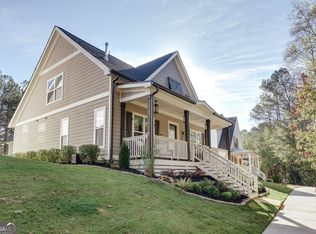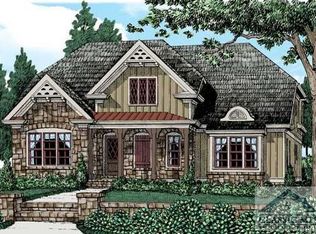Closed
$649,000
255 Federal St, Athens, GA 30607
4beds
2,794sqft
Single Family Residence
Built in 2021
7,492.32 Square Feet Lot
$623,000 Zestimate®
$232/sqft
$2,800 Estimated rent
Home value
$623,000
$586,000 - $667,000
$2,800/mo
Zestimate® history
Loading...
Owner options
Explore your selling options
What's special
Welcome to refined Southern living in the highly sought-after Oak Grove subdivision. This stunning two-story residence blends luxury, comfort, and thoughtful design at every turn. The main floor boasts soaring ceilings that enhance the sense of space and light, anchored by an inviting great room where natural wood beams frame the ceiling and complement the open shelving flanking a beautifully appointed fireplace. The adjacent kitchen is a chefs dream, featuring gleaming quartz countertops, custom cabinetry, a gas range with pot filler, walk-in pantry, and ample prep and cooking space perfect for everyday living and entertaining alike. A cozy breakfast area completes the space, ideal for casual dining with a view. The dining room also showcases high-end designer touches, from textured wallpaper to elegant draperies, all beneath a show-stopping wood-inlaid tray ceiling and statement light fixture. The screened porch offers an additional living space almost year round and the fireplace makes it super cozy when the weather gets chilly-definitely a perfect spot for cheering on the Bulldogs or the Braves. Even the powder room exudes style and sophistication, making every space feel curated and cohesive. A laundry room completes the main floor. Retreat to the spacious owners suite conveniently located on the main level, complete with a spa-like en suite bathroom. The inlaid natural wood tray ceiling makes another appearance on the main floor, adding an elegant focal point to the room. The luxurious bath offers a serene escape, featuring a freestanding soaking tub, large walk-in shower, dual vanities, and designer fixtures. Upstairs, youll find three generously sized bedrooms and two baths. One of the bedrooms currently doubles as a playroom. Every inch of this home has been thoughtfully designed with upscale finishes and timeless style, offering both comfort and wow-factor in equal measure. Dont miss your chance to own this showpiece in Oak Grove schedule your private tour today!
Zillow last checked: 8 hours ago
Listing updated: June 13, 2025 at 11:19am
Listed by:
Callie F Waller 706-540-7646,
Corcoran Classic Living
Bought with:
Carey McLaughlin, 368071
Trestle Town Realty
Source: GAMLS,MLS#: 10508255
Facts & features
Interior
Bedrooms & bathrooms
- Bedrooms: 4
- Bathrooms: 4
- Full bathrooms: 3
- 1/2 bathrooms: 1
- Main level bathrooms: 1
- Main level bedrooms: 1
Kitchen
- Features: Kitchen Island, Solid Surface Counters
Heating
- Central, Electric
Cooling
- Electric
Appliances
- Included: Dishwasher, Microwave, Oven, Refrigerator
- Laundry: Other
Features
- Master On Main Level, Split Foyer, Entrance Foyer
- Flooring: Carpet, Tile
- Windows: Double Pane Windows
- Basement: None
- Number of fireplaces: 2
- Fireplace features: Outside
Interior area
- Total structure area: 2,794
- Total interior livable area: 2,794 sqft
- Finished area above ground: 2,794
- Finished area below ground: 0
Property
Parking
- Total spaces: 4
- Parking features: Attached, Garage, Garage Door Opener, Off Street
- Has attached garage: Yes
Features
- Levels: Two
- Stories: 2
- Patio & porch: Porch, Screened
Lot
- Size: 7,492 sqft
- Features: Level
Details
- Parcel number: 054B1 L002
Construction
Type & style
- Home type: SingleFamily
- Architectural style: Craftsman
- Property subtype: Single Family Residence
Materials
- Other
- Foundation: Slab
- Roof: Composition
Condition
- Resale
- New construction: No
- Year built: 2021
Utilities & green energy
- Sewer: Public Sewer
- Water: Public
- Utilities for property: Underground Utilities
Community & neighborhood
Community
- Community features: Clubhouse, Park, Playground, Pool, Sidewalks, Street Lights, Tennis Court(s), Near Shopping
Location
- Region: Athens
- Subdivision: Oak Grove
HOA & financial
HOA
- Has HOA: Yes
- HOA fee: $1,884 annually
- Services included: Facilities Fee, Insurance, Swimming, Tennis, Trash
Other
Other facts
- Listing agreement: Exclusive Right To Sell
Price history
| Date | Event | Price |
|---|---|---|
| 6/13/2025 | Sold | $649,000-1.5%$232/sqft |
Source: | ||
| 5/27/2025 | Pending sale | $659,000$236/sqft |
Source: Hive MLS #1025173 Report a problem | ||
| 4/25/2025 | Listed for sale | $659,000+4.6%$236/sqft |
Source: Hive MLS #1025173 Report a problem | ||
| 5/16/2022 | Sold | $630,000+6.8%$225/sqft |
Source: Public Record Report a problem | ||
| 4/30/2022 | Contingent | $590,000$211/sqft |
Source: Hive MLS #988053 Report a problem | ||
Public tax history
| Year | Property taxes | Tax assessment |
|---|---|---|
| 2025 | $8,238 +4.6% | $265,326 +5.3% |
| 2024 | $7,875 +0.2% | $252,007 +0.2% |
| 2023 | $7,859 +125.3% | $251,474 +130% |
Find assessor info on the county website
Neighborhood: 30607
Nearby schools
GreatSchools rating
- 5/10Whitehead Road Elementary SchoolGrades: PK-5Distance: 0.8 mi
- 6/10Burney-Harris-Lyons Middle SchoolGrades: 6-8Distance: 1.7 mi
- 6/10Clarke Central High SchoolGrades: 9-12Distance: 4.1 mi
Schools provided by the listing agent
- Elementary: Whitehead Road
- Middle: Burney Harris Lyons
- High: Clarke Central
Source: GAMLS. This data may not be complete. We recommend contacting the local school district to confirm school assignments for this home.
Get pre-qualified for a loan
At Zillow Home Loans, we can pre-qualify you in as little as 5 minutes with no impact to your credit score.An equal housing lender. NMLS #10287.
Sell for more on Zillow
Get a Zillow Showcase℠ listing at no additional cost and you could sell for .
$623,000
2% more+$12,460
With Zillow Showcase(estimated)$635,460



