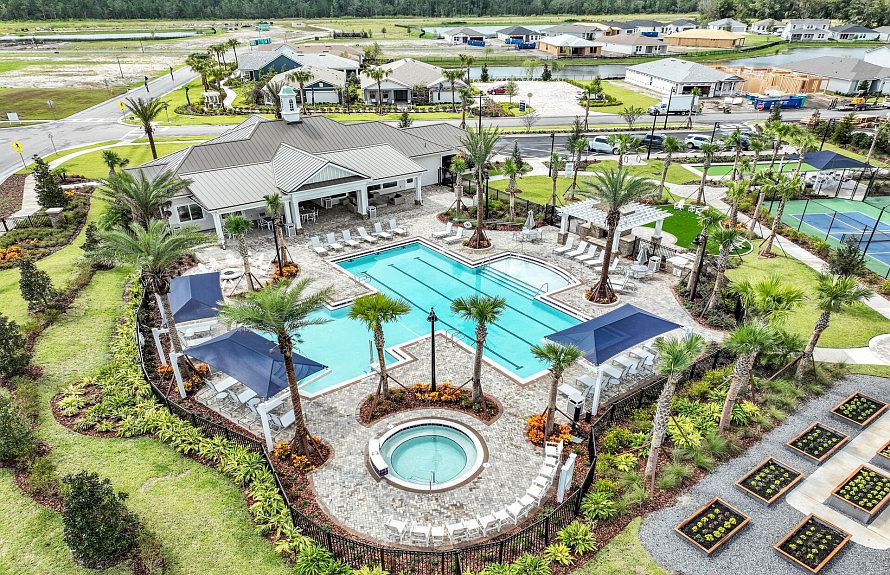The new construction single-story Compass home design showcases our Coastal Elevation and features 3 Bedrooms, 2 Bathrooms. This home boasts open-concept living with a combined entertainment Kitchen and Gathering Room at the heart of the home with Salvaged Pine Luxury Vinyl Plank Flooring throughout the main living areas. Entertain guests in a beautiful Gourmet Kitchen with upgraded 42' Upper White Cabinets accented with a White Ripple Mosaic Backsplash and Quartz Countertops. Just beyond the Kitchen are Sliding Glass Doors that lead to your Outdoor Patio overlooking a Peaceful Preserve View. The cozy Owner's Suite with En Suite Bathroom features a Dual-Sink Vanity with Burlap Soft Close Cabinets, Quartz Countertops, Walk-In Glass Enclosed Shower, private Water Closet, and Walk-In Closet.
Pending
55+ community
$399,000
255 FAIRLAKE Circle, St. Augustine, FL 32092
3beds
1,403sqft
Single Family Residence
Built in 2023
4,800 Square Feet Lot
$355,500 Zestimate®
$284/sqft
$135/mo HOA
What's special
Outdoor patioWalk-in glass enclosed showerWhite ripple mosaic backsplashBurlap soft close cabinetsSliding glass doorsGathering roomOpen-concept living
Call: (904) 595-8443
- 527 days
- on Zillow |
- 36 |
- 1 |
Zillow last checked: 7 hours ago
Listing updated: July 15, 2025 at 09:25am
Listed by:
SABRINA LOZADO BASTARDO 904-447-2080,
PULTE REALTY OF NORTH FLORIDA, LLC. 904-447-2080
Source: realMLS,MLS#: 1255287
Travel times
Schedule tour
Select your preferred tour type — either in-person or real-time video tour — then discuss available options with the builder representative you're connected with.
Facts & features
Interior
Bedrooms & bathrooms
- Bedrooms: 3
- Bathrooms: 2
- Full bathrooms: 2
Heating
- Central, Heat Pump
Cooling
- Central Air
Appliances
- Included: Dishwasher, Disposal, Gas Range, Gas Water Heater, Microwave, Tankless Water Heater
Features
- Eat-in Kitchen, Kitchen Island, Pantry, Primary Bathroom - Shower No Tub, Master Downstairs, Split Bedrooms, Walk-In Closet(s)
- Flooring: Tile, Vinyl
Interior area
- Total interior livable area: 1,403 sqft
Video & virtual tour
Property
Parking
- Total spaces: 2
- Parking features: Attached, Garage, Garage Door Opener
- Attached garage spaces: 2
Features
- Stories: 1
- Pool features: None
Lot
- Size: 4,800 Square Feet
- Dimensions: 40 x 120
- Features: Sprinklers In Front, Sprinklers In Rear, Wooded
Details
- Parcel number: 0274530340
Construction
Type & style
- Home type: SingleFamily
- Architectural style: Traditional
- Property subtype: Single Family Residence
Materials
- Fiber Cement, Frame
- Roof: Shingle
Condition
- Under Construction
- New construction: Yes
- Year built: 2023
Details
- Builder name: Pulte Homes
Utilities & green energy
- Sewer: Public Sewer
- Water: Public
- Utilities for property: Cable Available
Green energy
- Energy efficient items: Windows
Community & HOA
Community
- Security: Smoke Detector(s)
- Senior community: Yes
- Subdivision: Summer Bay at Grand Oaks
HOA
- Has HOA: Yes
- Amenities included: Clubhouse, Fitness Center, Trash
- HOA fee: $135 monthly
Location
- Region: Augustine
Financial & listing details
- Price per square foot: $284/sqft
- Date on market: 10/31/2023
- Listing terms: Cash,Conventional,FHA,VA Loan
- Road surface type: Asphalt
About the community
55+ community
Last Chance! Summer Bay at Grand Oaks in St. Augustine, Florida a Pulte Homes Active Adult community is now open! Located in St. Johns County, this community features 40' and 50' homesites designed to showcase conservation, lake and park views. This gated, 55+ neighborhood has 1.5 acres of exclusive amenities including pickleball, bocce ball courts, outdoor firepit and fireplace, community garden, resort-style pool and more!
Source: Pulte

