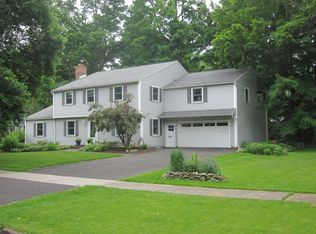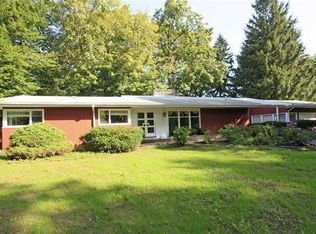Closed
$685,000
255 Edgemoor Rd, Rochester, NY 14618
5beds
2,584sqft
Single Family Residence
Built in 1953
0.3 Acres Lot
$734,600 Zestimate®
$265/sqft
$4,555 Estimated rent
Home value
$734,600
$683,000 - $786,000
$4,555/mo
Zestimate® history
Loading...
Owner options
Explore your selling options
What's special
Charming updated Colonial in the desirable Struckmar neighborhood, just a short stroll from Twelve Corners! Spanning 3833 sqft of livable space, this inviting home offers 5 BR & 3 BA, blending elegance & comfort. W/ an open floor plan, the welcoming family room ft. a gas fireplace & custom built-ins. The kitchen is a chef's dream, complete w/ an island & walk-in pantry. Cozy up in the den w/ heated flooring, or relax in the LR by the 2nd fireplace. A versatile BR/office & an updated full BA (2023) complete the main level. Upstairs, find 4 spacious BR, including a primary w/ ensuite BA & large walk-in closet. The recently updated full BA (2024) showcases a stunning walk-in shower & modern finishes. The newly finished LL (2023) offers a recreation & entertainment area, adding add'l living space. Outside, the beautiful inground pool w/ patio surround, firepit area & built-in grill w/ bar seating & granite counters make for perfect outdoor entertaining. The fully fenced private yard ensures tranquility & privacy. Add'l updates include an AC split in the primary BR (2023) and a new garage door (2024). Delayed Showings & Neg on file. Showings start 5/31 at 10 am & Offers Due 6/4 at 11.
Zillow last checked: 8 hours ago
Listing updated: July 29, 2024 at 11:36am
Listed by:
Mark A. Siwiec 585-304-7544,
Elysian Homes by Mark Siwiec and Associates
Bought with:
Jeffrey A. Scofield, 10491200623
RE/MAX Plus
Source: NYSAMLSs,MLS#: R1540414 Originating MLS: Rochester
Originating MLS: Rochester
Facts & features
Interior
Bedrooms & bathrooms
- Bedrooms: 5
- Bathrooms: 3
- Full bathrooms: 3
- Main level bathrooms: 1
- Main level bedrooms: 1
Heating
- Gas, Forced Air, Radiant Floor
Cooling
- Central Air
Appliances
- Included: Built-In Range, Built-In Oven, Convection Oven, Dryer, Dishwasher, Gas Cooktop, Gas Oven, Gas Range, Gas Water Heater, Microwave, Refrigerator, Wine Cooler, Washer
Features
- Ceiling Fan(s), Cathedral Ceiling(s), Dry Bar, Den, Separate/Formal Dining Room, Entrance Foyer, Eat-in Kitchen, Separate/Formal Living Room, Granite Counters, Home Office, Kitchen Island, Sliding Glass Door(s), Air Filtration
- Flooring: Carpet, Hardwood, Tile, Varies
- Doors: Sliding Doors
- Basement: Full,Finished,Sump Pump
- Number of fireplaces: 2
Interior area
- Total structure area: 2,584
- Total interior livable area: 2,584 sqft
Property
Parking
- Total spaces: 2
- Parking features: Attached, Electricity, Garage, Storage, Driveway, Garage Door Opener
- Attached garage spaces: 2
Features
- Levels: Two
- Stories: 2
- Patio & porch: Patio
- Exterior features: Blacktop Driveway, Barbecue, Fully Fenced, Pool, Patio
- Pool features: In Ground
- Fencing: Full
Lot
- Size: 0.30 Acres
- Dimensions: 100 x 128
- Features: Residential Lot
Details
- Parcel number: 2620001370700001061000
- Special conditions: Standard
Construction
Type & style
- Home type: SingleFamily
- Architectural style: Colonial
- Property subtype: Single Family Residence
Materials
- Brick, Copper Plumbing
- Foundation: Block
- Roof: Asphalt,Shingle
Condition
- Resale
- Year built: 1953
Utilities & green energy
- Electric: Circuit Breakers
- Sewer: Connected
- Water: Connected, Public
- Utilities for property: Cable Available, High Speed Internet Available, Sewer Connected, Water Connected
Community & neighborhood
Location
- Region: Rochester
- Subdivision: Struckmar
Other
Other facts
- Listing terms: Cash,Conventional,FHA,VA Loan
Price history
| Date | Event | Price |
|---|---|---|
| 7/29/2024 | Sold | $685,000-2.1%$265/sqft |
Source: | ||
| 6/5/2024 | Pending sale | $699,900$271/sqft |
Source: | ||
| 5/30/2024 | Listed for sale | $699,900+255.3%$271/sqft |
Source: | ||
| 6/21/2002 | Sold | $197,000+13.2%$76/sqft |
Source: Public Record Report a problem | ||
| 9/2/1999 | Sold | $174,000$67/sqft |
Source: Public Record Report a problem | ||
Public tax history
| Year | Property taxes | Tax assessment |
|---|---|---|
| 2024 | -- | $299,400 |
| 2023 | -- | $299,400 |
| 2022 | -- | $299,400 +5.1% |
Find assessor info on the county website
Neighborhood: 14618
Nearby schools
GreatSchools rating
- NACouncil Rock Primary SchoolGrades: K-2Distance: 0.3 mi
- 7/10Twelve Corners Middle SchoolGrades: 6-8Distance: 0.7 mi
- 8/10Brighton High SchoolGrades: 9-12Distance: 0.8 mi
Schools provided by the listing agent
- District: Brighton
Source: NYSAMLSs. This data may not be complete. We recommend contacting the local school district to confirm school assignments for this home.

