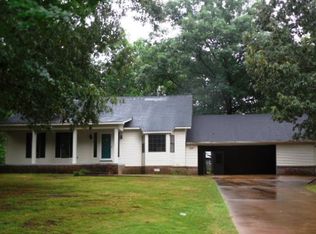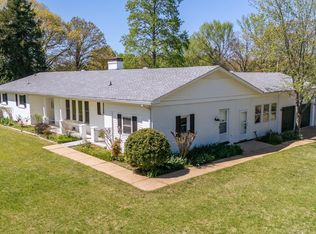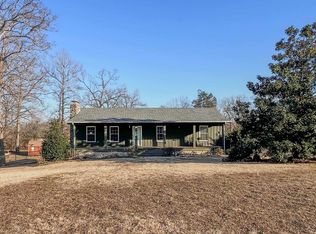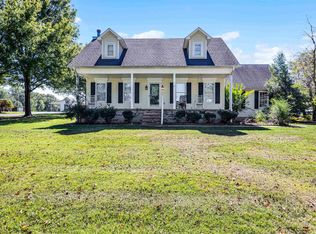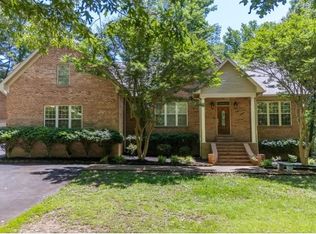Welcome to your DREAM home in an established neighborhood that's just minutes from shopping, the TN River, or Pickwick Lake! This charming 2-story gem sits on 2 spacious lots, offering room to grow and play! With 4 oversized & cozy bedrooms, 2.5 baths, a bonus/playroom that's perfect for family fun, a gorgeous wood burning fireplace, granite kitchen countertops, a pantry, separate dining room, breakfast nook, plenty of storage, & additional attic space just waiting for your personal touch, this home has endless possibilities! Step outside to your private oasis featuring a fenced yard for your fur babies, an inviting inground pool...ideal for summer relaxation and entertaining! Plus, a massive shop with electricity for all your hobbies or storage needs & two additional storage buildings. Whether you’re hosting a pool party, tinkering in the shop, or simply enjoying the extra space, this home has it all! Call today to schedule your tour!
Active
Price cut: $30K (2/10)
$399,900
255 Easley Loop, Savannah, TN 38372
4beds
2,125sqft
Est.:
Single Family Residence, Residential
Built in 1981
1.38 Acres Lot
$-- Zestimate®
$188/sqft
$-- HOA
What's special
- 304 days |
- 707 |
- 43 |
Zillow last checked: 9 hours ago
Listing updated: February 10, 2026 at 12:25pm
Listing Provided by:
Katie Hughes 731-607-4744,
Tiffany Jones Realty Group, LLC 731-438-3011
Source: RealTracs MLS as distributed by MLS GRID,MLS#: 2817963
Tour with a local agent
Facts & features
Interior
Bedrooms & bathrooms
- Bedrooms: 4
- Bathrooms: 3
- Full bathrooms: 2
- 1/2 bathrooms: 1
- Main level bedrooms: 2
Bedroom 1
- Features: Full Bath
- Level: Full Bath
- Area: 228 Square Feet
- Dimensions: 12x19
Bedroom 2
- Area: 143 Square Feet
- Dimensions: 11x13
Bedroom 3
- Features: Walk-In Closet(s)
- Level: Walk-In Closet(s)
- Area: 180 Square Feet
- Dimensions: 12x15
Bedroom 4
- Features: Walk-In Closet(s)
- Level: Walk-In Closet(s)
- Area: 169 Square Feet
- Dimensions: 13x13
Primary bathroom
- Features: Double Vanity
- Level: Double Vanity
Dining room
- Features: Separate
- Level: Separate
- Area: 132 Square Feet
- Dimensions: 11x12
Kitchen
- Features: Pantry
- Level: Pantry
- Area: 120 Square Feet
- Dimensions: 10x12
Living room
- Features: Separate
- Level: Separate
- Area: 252 Square Feet
- Dimensions: 14x18
Recreation room
- Features: Second Floor
- Level: Second Floor
- Area: 180 Square Feet
- Dimensions: 6x30
Heating
- Central, Electric
Cooling
- Ceiling Fan(s), Central Air
Appliances
- Included: Electric Oven, Electric Range, Dishwasher, Microwave
- Laundry: Electric Dryer Hookup, Washer Hookup
Features
- High Speed Internet
- Flooring: Carpet, Laminate, Tile, Vinyl
- Basement: None,Crawl Space
- Number of fireplaces: 1
- Fireplace features: Family Room, Wood Burning
Interior area
- Total structure area: 2,125
- Total interior livable area: 2,125 sqft
- Finished area above ground: 2,125
Video & virtual tour
Property
Parking
- Total spaces: 2
- Parking features: Garage Door Opener, Garage Faces Front, Concrete, Driveway
- Attached garage spaces: 2
- Has uncovered spaces: Yes
Features
- Levels: Two
- Stories: 2
- Patio & porch: Patio, Porch
- Has private pool: Yes
- Pool features: In Ground
- Fencing: Privacy
Lot
- Size: 1.38 Acres
- Dimensions: 116.15 x 150.29 x 200 x 165.88
- Features: Level
- Topography: Level
Details
- Additional structures: Storage
- Parcel number: 101H A 01100 000
- Special conditions: Standard
Construction
Type & style
- Home type: SingleFamily
- Architectural style: Traditional
- Property subtype: Single Family Residence, Residential
Materials
- Brick, Vinyl Siding
- Roof: Shingle
Condition
- New construction: No
- Year built: 1981
Utilities & green energy
- Sewer: Septic Tank
- Water: Public
- Utilities for property: Electricity Available, Water Available
Community & HOA
Community
- Subdivision: Shady Grove Subd
HOA
- Has HOA: No
Location
- Region: Savannah
Financial & listing details
- Price per square foot: $188/sqft
- Tax assessed value: $308,300
- Annual tax amount: $1,349
- Date on market: 4/14/2025
- Electric utility on property: Yes
Estimated market value
Not available
Estimated sales range
Not available
Not available
Price history
Price history
| Date | Event | Price |
|---|---|---|
| 2/10/2026 | Price change | $399,900-7%$188/sqft |
Source: | ||
| 7/29/2025 | Price change | $429,900-2.3%$202/sqft |
Source: | ||
| 3/21/2025 | Listed for sale | $439,900+166.6%$207/sqft |
Source: | ||
| 11/7/2017 | Sold | $165,000-8.3%$78/sqft |
Source: | ||
| 9/23/2017 | Listed for sale | $179,900+43.9%$85/sqft |
Source: List 4 Less Realty #10012049 Report a problem | ||
Public tax history
Public tax history
| Year | Property taxes | Tax assessment |
|---|---|---|
| 2024 | $1,349 | $77,075 |
| 2023 | $1,349 +51.8% | $77,075 +78.7% |
| 2022 | $888 | $43,125 |
Find assessor info on the county website
BuyAbility℠ payment
Est. payment
$2,191/mo
Principal & interest
$1908
Property taxes
$143
Home insurance
$140
Climate risks
Neighborhood: 38372
Nearby schools
GreatSchools rating
- 6/10East Hardin Elementary SchoolGrades: PK-5Distance: 1.1 mi
- 5/10Hardin County Middle SchoolGrades: 6-8Distance: 1.8 mi
- 5/10Hardin County High SchoolGrades: 9-12Distance: 2.4 mi
Schools provided by the listing agent
- Elementary: East Hardin Elementary
- Middle: Hardin County Middle School
- High: Hardin County High School
Source: RealTracs MLS as distributed by MLS GRID. This data may not be complete. We recommend contacting the local school district to confirm school assignments for this home.
- Loading
- Loading
