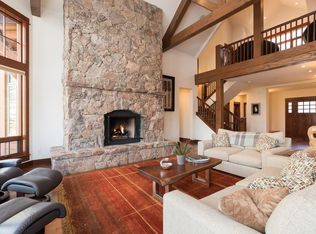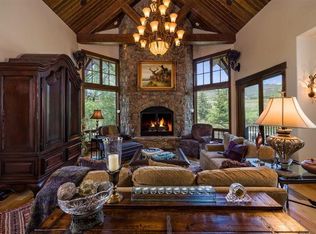The Eagle River Runs Through The Backyard! A Soaring Wall Of Glass Greets You As You Enter The Great Room Of This 6-bedroom, 7.5 Bath Home. Overlooking The River, This Private Residence Offers A Loft, Office/Den, Hearth Room, Beautiful Kitchen,Stone Fireplace , Family Room On Lower Level And A 3-car Garage. Outdoor Patio To Be Enjoyed Year-round! Alpine Club Option Available.
This property is off market, which means it's not currently listed for sale or rent on Zillow. This may be different from what's available on other websites or public sources.

