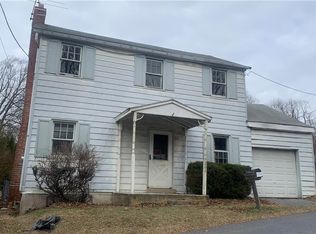Sold for $299,900
$299,900
255 E Rock Rd, Allentown, PA 18103
3beds
1,212sqft
Single Family Residence
Built in 1945
0.46 Acres Lot
$316,500 Zestimate®
$247/sqft
$2,289 Estimated rent
Home value
$316,500
$282,000 - $354,000
$2,289/mo
Zestimate® history
Loading...
Owner options
Explore your selling options
What's special
Nestled atop the sprawling mountainside, this charming three bedroom Salisbury cape cod has been completely renovated and is enhanced with new modern amenities, including newer roof and windows. The freshly painted living room is decorated with neutral carpeting and contains an economical combination wood & coal stove with a new chimney liner. Exudes warmth through the entire home for the upcoming Winter season. Eat in kitchen with oak cabinets, abundant counter space, electric range and dishwasher. Kitchen door entrance to sun porch with wall of windows and electric, offers many possible uses. First floor also boasts master bedroom, powder room, and laundry facility. Upper level consists of two generously sized bedrooms, one with new carpeting and dual closets, plus a full bathroom with new shower surround, toilet and vanity. Sights of deer and eagles can be seen in the private, peaceful back yard, which is also home to the new detached garage. Enormous in size, this garage is suited for parking, storage, or a workshop- the perfect "man cave". Low taxes and literally minutes from Route 309 and I-78.
Zillow last checked: 8 hours ago
Listing updated: December 14, 2024 at 09:38am
Listed by:
Holly A. Weiss 610-216-3781,
CENTURY 21 Keim Realtors,
Loren K. Keim Jr. 877-208-4158,
CENTURY 21 Keim Realtors
Bought with:
Jennifer Brehm, RS338349
Coldwell Banker Hearthside
Jolene Zito, RS288278
Coldwell Banker Hearthside
Source: GLVR,MLS#: 746660 Originating MLS: Lehigh Valley MLS
Originating MLS: Lehigh Valley MLS
Facts & features
Interior
Bedrooms & bathrooms
- Bedrooms: 3
- Bathrooms: 2
- Full bathrooms: 1
- 1/2 bathrooms: 1
Primary bedroom
- Level: First
- Dimensions: 13.00 x 10.00
Bedroom
- Level: Second
- Dimensions: 15.00 x 10.00
Bedroom
- Level: Second
- Dimensions: 15.00 x 10.00
Other
- Level: Second
- Dimensions: 9.00 x 5.00
Half bath
- Level: First
- Dimensions: 4.00 x 4.00
Kitchen
- Level: First
- Dimensions: 17.00 x 9.00
Living room
- Level: First
- Dimensions: 17.00 x 14.00
Heating
- Baseboard, Coal Stove, Oil, Wood Stove
Cooling
- Ceiling Fan(s)
Appliances
- Included: Dishwasher, Electric Oven, Oil Water Heater, Washer
- Laundry: Washer Hookup, Dryer Hookup, Main Level
Features
- Eat-in Kitchen
- Flooring: Carpet, Laminate, Resilient, Vinyl
- Basement: None
Interior area
- Total interior livable area: 1,212 sqft
- Finished area above ground: 1,212
- Finished area below ground: 0
Property
Parking
- Total spaces: 9
- Parking features: Detached, Garage
- Garage spaces: 9
Features
- Levels: One and One Half
- Stories: 1
- Patio & porch: Covered, Enclosed, Porch
- Exterior features: Porch
- Has view: Yes
- View description: Hills, Mountain(s), Panoramic
Lot
- Size: 0.46 Acres
- Features: Not In Subdivision
Details
- Parcel number: 640597040434001
- Zoning: CR-CONSERVATION - RESIDEN
- Special conditions: None
Construction
Type & style
- Home type: SingleFamily
- Architectural style: Cape Cod
- Property subtype: Single Family Residence
Materials
- Vinyl Siding
- Roof: Asphalt,Fiberglass
Condition
- Year built: 1945
Utilities & green energy
- Electric: 200+ Amp Service, Circuit Breakers
- Sewer: Septic Tank
- Water: Well
Community & neighborhood
Location
- Region: Allentown
- Subdivision: Not in Development
Other
Other facts
- Listing terms: Cash,Conventional,FHA,VA Loan
- Ownership type: Fee Simple
- Road surface type: Paved
Price history
| Date | Event | Price |
|---|---|---|
| 12/12/2024 | Sold | $299,900$247/sqft |
Source: | ||
| 11/17/2024 | Pending sale | $299,900$247/sqft |
Source: | ||
| 11/9/2024 | Price change | $299,900-14.3%$247/sqft |
Source: | ||
| 10/28/2024 | Price change | $349,900-6.7%$289/sqft |
Source: | ||
| 10/14/2024 | Listed for sale | $374,900$309/sqft |
Source: | ||
Public tax history
| Year | Property taxes | Tax assessment |
|---|---|---|
| 2025 | $4,269 +7.7% | $131,800 |
| 2024 | $3,966 +5.4% | $131,800 |
| 2023 | $3,762 | $131,800 |
Find assessor info on the county website
Neighborhood: 18103
Nearby schools
GreatSchools rating
- 5/10Salisbury Elementary SchoolGrades: K-4Distance: 1.7 mi
- 6/10Salisbury Middle SchoolGrades: 5-8Distance: 3 mi
- 6/10Salisbury Senior High SchoolGrades: 9-12Distance: 1.2 mi
Schools provided by the listing agent
- District: Salisbury
Source: GLVR. This data may not be complete. We recommend contacting the local school district to confirm school assignments for this home.

Get pre-qualified for a loan
At Zillow Home Loans, we can pre-qualify you in as little as 5 minutes with no impact to your credit score.An equal housing lender. NMLS #10287.
