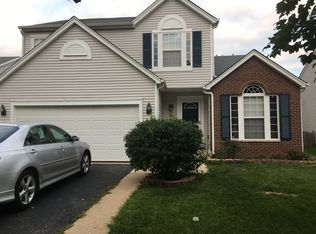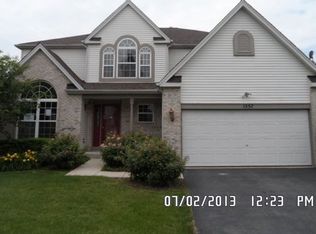Closed
$383,000
255 E Daisy Cir, Romeoville, IL 60446
4beds
2,377sqft
Single Family Residence
Built in 2001
7,200 Square Feet Lot
$386,400 Zestimate®
$161/sqft
$3,276 Estimated rent
Home value
$386,400
$355,000 - $417,000
$3,276/mo
Zestimate® history
Loading...
Owner options
Explore your selling options
What's special
Welcome home to Wesglen! This charming two-story home offers a spacious layout filled with character. With just a few finishing touches, you can make it your own-perfect for a family of any size! The first floor features a convenient bedroom and laundry room for added comfort. The kitchen boasts oak cabinets, hardwood flooring, a breakfast bar, and quartz countertops. The open floor plan seamlessly connects the dining and living areas, enhanced by stylish tray ceilings for a modern touch. Upstairs, you'll find a spacious loft-ideal for additional family entertainment-along with four generously sized bedrooms offering ample closet space. The primary suite includes a private ensuite bath with a Jack-and-Jill vanity, a walk-in shower, and a walk-in closet. An unfinished basement adds incredible value and potential. All appliances stay! Don't miss this opportunity to own an exquisite home with pool access and a community clubhouse!
Zillow last checked: 8 hours ago
Listing updated: April 10, 2025 at 09:29am
Listing courtesy of:
Anthony Crudup 708-634-3093,
Family Pride Realty
Bought with:
Mireille A Sabatini
Coldwell Banker Realty
Source: MRED as distributed by MLS GRID,MLS#: 12296242
Facts & features
Interior
Bedrooms & bathrooms
- Bedrooms: 4
- Bathrooms: 3
- Full bathrooms: 2
- 1/2 bathrooms: 1
Primary bedroom
- Features: Flooring (Carpet), Bathroom (Full)
- Level: Second
- Area: 210 Square Feet
- Dimensions: 15X14
Bedroom 2
- Features: Flooring (Carpet)
- Level: Second
- Area: 144 Square Feet
- Dimensions: 12X12
Bedroom 3
- Features: Flooring (Carpet)
- Level: Second
- Area: 110 Square Feet
- Dimensions: 11X10
Bedroom 4
- Features: Flooring (Carpet)
- Level: Main
- Area: 180 Square Feet
- Dimensions: 15X12
Dining room
- Features: Flooring (Carpet)
- Level: Main
- Area: 132 Square Feet
- Dimensions: 11X12
Family room
- Features: Flooring (Hardwood)
- Level: Main
- Area: 252 Square Feet
- Dimensions: 14X18
Kitchen
- Features: Kitchen (Eating Area-Breakfast Bar, Pantry-Closet, Pantry), Flooring (Hardwood)
- Level: Main
- Area: 144 Square Feet
- Dimensions: 12X12
Laundry
- Features: Flooring (Ceramic Tile)
- Level: Main
- Area: 56 Square Feet
- Dimensions: 7X8
Living room
- Features: Flooring (Carpet)
- Level: Main
- Area: 132 Square Feet
- Dimensions: 11X12
Loft
- Features: Flooring (Carpet)
- Level: Second
- Area: 238 Square Feet
- Dimensions: 17X14
Heating
- Natural Gas
Cooling
- Central Air
Appliances
- Included: Range, Microwave, Refrigerator, Washer, Dryer
- Laundry: Gas Dryer Hookup
Features
- 1st Floor Bedroom, Separate Dining Room, Pantry
- Basement: Unfinished,Full
Interior area
- Total structure area: 3,577
- Total interior livable area: 2,377 sqft
Property
Parking
- Total spaces: 2
- Parking features: Asphalt, On Site, Garage Owned, Attached, Garage
- Attached garage spaces: 2
Accessibility
- Accessibility features: No Disability Access
Features
- Stories: 2
- Patio & porch: Patio
Lot
- Size: 7,200 sqft
- Dimensions: 60 X 120
Details
- Parcel number: 1104073030180000
- Special conditions: None
Construction
Type & style
- Home type: SingleFamily
- Property subtype: Single Family Residence
Materials
- Vinyl Siding
- Roof: Asphalt
Condition
- New construction: No
- Year built: 2001
Utilities & green energy
- Electric: 200+ Amp Service
- Sewer: Public Sewer
- Water: Public
Community & neighborhood
Location
- Region: Romeoville
- Subdivision: Wesglen
HOA & financial
HOA
- Has HOA: Yes
- HOA fee: $60 monthly
- Services included: Clubhouse, Pool
Other
Other facts
- Listing terms: Cash
- Ownership: Fee Simple w/ HO Assn.
Price history
| Date | Event | Price |
|---|---|---|
| 11/12/2025 | Sold | $383,000+12.6%$161/sqft |
Source: Public Record Report a problem | ||
| 5/19/2025 | Listing removed | $3,255$1/sqft |
Source: Zillow Rentals Report a problem | ||
| 5/4/2025 | Listed for rent | $3,255$1/sqft |
Source: Zillow Rentals Report a problem | ||
| 4/9/2025 | Sold | $340,000+3%$143/sqft |
Source: | ||
| 3/11/2025 | Contingent | $330,000$139/sqft |
Source: | ||
Public tax history
| Year | Property taxes | Tax assessment |
|---|---|---|
| 2023 | $9,232 +3.8% | $102,175 +10.4% |
| 2022 | $8,894 +64.5% | $92,515 +6.4% |
| 2021 | $5,407 -1% | $86,942 +3.4% |
Find assessor info on the county website
Neighborhood: Wesglen
Nearby schools
GreatSchools rating
- 8/10Kenneth L Hermansen Elementary SchoolGrades: K-5Distance: 0.4 mi
- 9/10A Vito Martinez Middle SchoolGrades: 6-8Distance: 2.6 mi
- 8/10Romeoville High SchoolGrades: 9-12Distance: 2.9 mi
Schools provided by the listing agent
- Elementary: Kenneth L Hermansen Elementary S
- Middle: A Vito Martinez Middle School
- High: Romeoville High School
- District: 365U
Source: MRED as distributed by MLS GRID. This data may not be complete. We recommend contacting the local school district to confirm school assignments for this home.
Get a cash offer in 3 minutes
Find out how much your home could sell for in as little as 3 minutes with a no-obligation cash offer.
Estimated market value
$386,400

