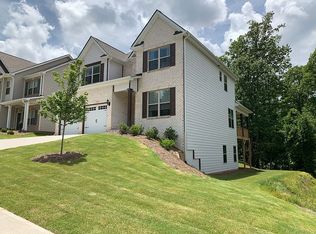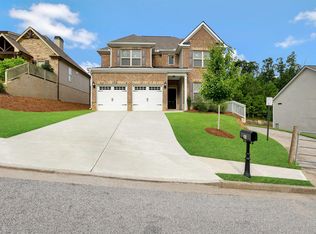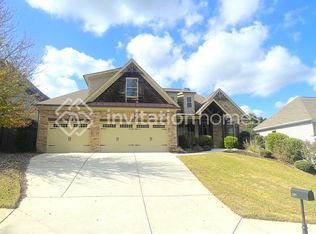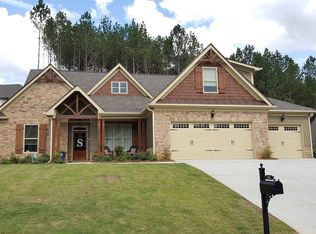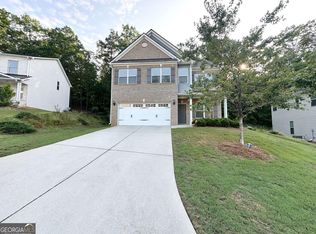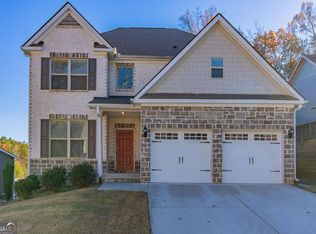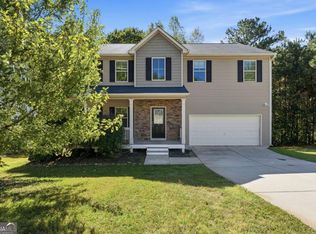Welcome to this beautiful two-story home featuring 4 bedrooms and 2.5 bathrooms, perfectly designed for both comfort and functionality. Step inside to an open floor plan that flows effortlessly from the living area into a spacious kitchen complete with a center island, granite countertops, and a separate dining room ideal for entertaining and everyday living. The cozy breakfast area features a charming bay window overlooking the backyard, adding natural light and a peaceful view to your morning routine. Upstairs, you'll find all four bedrooms, each offering generously sized closets for plenty of storage. With thoughtful design and timeless finishes throughout, this home offers the space, style, and layout you've been searching for. Don't miss your chance to make it yours! Schedule your showing today!
Active
$360,000
255 Dublin Way, Dallas, GA 30132
4beds
2,352sqft
Est.:
Single Family Residence
Built in 2019
7,840.8 Square Feet Lot
$-- Zestimate®
$153/sqft
$19/mo HOA
What's special
Center islandOpen floor planNatural lightCozy breakfast areaGenerously sized closetsGranite countertopsSpacious kitchen
- 276 days |
- 282 |
- 14 |
Zillow last checked: 8 hours ago
Listing updated: November 21, 2025 at 11:28am
Listed by:
Raquel Littlejohn 470-279-6333,
Mainstay Brokerage
Source: GAMLS,MLS#: 10518136
Tour with a local agent
Facts & features
Interior
Bedrooms & bathrooms
- Bedrooms: 4
- Bathrooms: 3
- Full bathrooms: 2
- 1/2 bathrooms: 1
Rooms
- Room types: Other
Kitchen
- Features: Kitchen Island
Heating
- Central
Cooling
- Ceiling Fan(s), Central Air
Appliances
- Included: Dishwasher, Microwave, Refrigerator
- Laundry: Other
Features
- Walk-In Closet(s)
- Flooring: Carpet, Vinyl
- Basement: None
- Has fireplace: No
- Common walls with other units/homes: No Common Walls
Interior area
- Total structure area: 2,352
- Total interior livable area: 2,352 sqft
- Finished area above ground: 2,352
- Finished area below ground: 0
Property
Parking
- Total spaces: 4
- Parking features: Attached, Garage
- Has attached garage: Yes
Features
- Levels: Two
- Stories: 2
- Waterfront features: No Dock Or Boathouse
- Body of water: None
Lot
- Size: 7,840.8 Square Feet
- Features: Other
Details
- Parcel number: 80274
- Special conditions: Investor Owned
Construction
Type & style
- Home type: SingleFamily
- Architectural style: Traditional
- Property subtype: Single Family Residence
Materials
- Brick, Vinyl Siding
- Foundation: Slab
- Roof: Composition
Condition
- Resale
- New construction: No
- Year built: 2019
Utilities & green energy
- Sewer: Public Sewer
- Water: Public
- Utilities for property: Electricity Available, Sewer Available, Water Available
Community & HOA
Community
- Features: None
- Subdivision: Macland Township Ph I
HOA
- Has HOA: Yes
- Services included: Other
- HOA fee: $230 annually
Location
- Region: Dallas
Financial & listing details
- Price per square foot: $153/sqft
- Tax assessed value: $397,540
- Annual tax amount: $4,061
- Date on market: 5/8/2025
- Cumulative days on market: 276 days
- Listing agreement: Exclusive Right To Sell
- Listing terms: Cash,Conventional,FHA,VA Loan
- Electric utility on property: Yes
Estimated market value
Not available
Estimated sales range
Not available
$2,378/mo
Price history
Price history
| Date | Event | Price |
|---|---|---|
| 5/8/2025 | Listed for sale | $360,000$153/sqft |
Source: | ||
| 9/27/2022 | Listing removed | -- |
Source: Zillow Rental Network Premium Report a problem | ||
| 9/7/2022 | Listed for rent | $2,250+33.1%$1/sqft |
Source: Zillow Rental Network_1 #7111110 Report a problem | ||
| 4/29/2020 | Listing removed | $1,690$1/sqft |
Source: ResiBuilt Report a problem | ||
| 1/7/2020 | Listed for rent | $1,690$1/sqft |
Source: ResiBuilt Report a problem | ||
Public tax history
Public tax history
| Year | Property taxes | Tax assessment |
|---|---|---|
| 2025 | $3,956 -4.6% | $159,016 -2.6% |
| 2024 | $4,145 +6.7% | $163,240 +9.6% |
| 2023 | $3,884 +2.9% | $148,980 +14.7% |
Find assessor info on the county website
BuyAbility℠ payment
Est. payment
$2,104/mo
Principal & interest
$1719
Property taxes
$240
Other costs
$145
Climate risks
Neighborhood: 30132
Nearby schools
GreatSchools rating
- 4/10Dallas Elementary SchoolGrades: PK-5Distance: 2.4 mi
- 5/10P B Ritch Middle SchoolGrades: 6-8Distance: 1.4 mi
- 4/10East Paulding High SchoolGrades: 9-12Distance: 2.8 mi
Schools provided by the listing agent
- Elementary: Dallas
- Middle: P.B. Ritch
- High: East Paulding
Source: GAMLS. This data may not be complete. We recommend contacting the local school district to confirm school assignments for this home.
- Loading
- Loading
