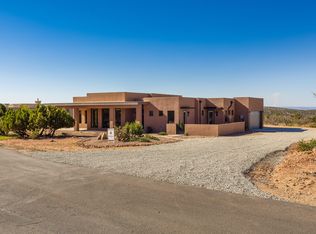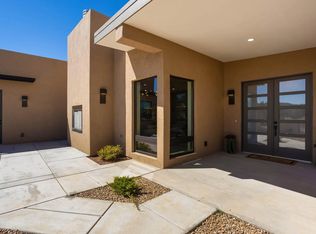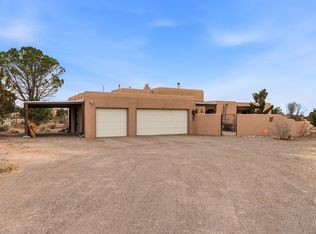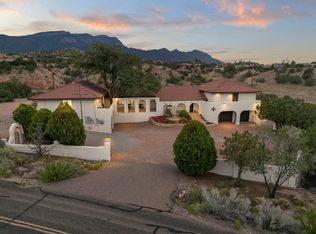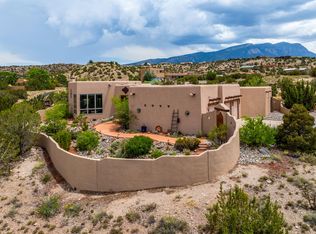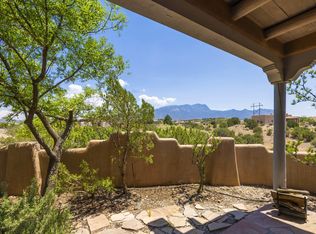This is an exceptional, one-level home in the desirable, gated community of Diamond Tail Ranch, with reliable ifiber internet, hiking/mountain biking trails, & dark, star-filled skies! This custom-built home is located on a private 1.2-acre lot with an open, free-flowing floor plan. The high, 14-foot ceilings, hand-troweled walls, and abundant natural light hint to the quality and attention to detail. The beautiful kitchen is a chef's delight w SS Kitchen Aid appliances, brushed nickel fixtures, granite countertops & bar-ledge seating. Enjoy the sound of the breeze rustling through the pinons as you watch the sunset change the color of the Jemez mountains from your covered porch. Then gaze up at the starry sky and watch the Milky Way! Peaceful solitude with luxurious amenities awaits!
For sale
$870,000
255 Diamond Tail Rd, Placitas, NM 87043
4beds
2,903sqft
Est.:
Single Family Residence
Built in 2010
1.21 Acres Lot
$849,300 Zestimate®
$300/sqft
$75/mo HOA
What's special
Beautiful kitchenOpen free-flowing floor planGranite countertopsBrushed nickel fixturesHand-troweled wallsBar-ledge seatingOne-level home
- 36 days |
- 947 |
- 22 |
Zillow last checked: 8 hours ago
Listing updated: January 20, 2026 at 08:24pm
Listed by:
Kelly R Taliaferro 505-270-5552,
Lucky Dog Realty, LLC 505-270-5552
Source: SWMLS,MLS#: 1096799
Tour with a local agent
Facts & features
Interior
Bedrooms & bathrooms
- Bedrooms: 4
- Bathrooms: 3
- Full bathrooms: 1
- 3/4 bathrooms: 2
Primary bedroom
- Level: Main
- Area: 289
- Dimensions: 17 x 17
Bedroom 2
- Level: Main
- Area: 182
- Dimensions: 13 x 14
Bedroom 3
- Level: Main
- Area: 143.75
- Dimensions: 12.5 x 11.5
Dining room
- Level: Main
- Area: 261
- Dimensions: 14.5 x 18
Kitchen
- Level: Main
- Area: 192.5
- Dimensions: 11 x 17.5
Living room
- Level: Main
- Area: 351.5
- Dimensions: 18.5 x 19
Office
- Level: Main
- Area: 195
- Dimensions: 15 x 13
Heating
- Natural Gas, Radiant
Cooling
- Refrigerated
Appliances
- Included: Double Oven, Dishwasher, Refrigerator
- Laundry: Gas Dryer Hookup, Washer Hookup, Dryer Hookup, ElectricDryer Hookup
Features
- Breakfast Bar, Bookcases, Bathtub, Ceiling Fan(s), Dual Sinks, Entrance Foyer, Great Room, High Ceilings, High Speed Internet, Home Office, Kitchen Island, Main Level Primary, Soaking Tub, Water Closet(s), Walk-In Closet(s)
- Flooring: Carpet Free, Tile
- Windows: Double Pane Windows, Insulated Windows, Wood Frames
- Has basement: No
- Number of fireplaces: 1
- Fireplace features: Custom, Gas Log, Outside
Interior area
- Total structure area: 2,903
- Total interior livable area: 2,903 sqft
Property
Parking
- Total spaces: 3
- Parking features: Attached, Door-Multi, Garage, Two Car Garage
- Attached garage spaces: 3
Features
- Levels: One
- Stories: 1
- Patio & porch: Covered, Patio
- Exterior features: Privacy Wall
- Has view: Yes
Lot
- Size: 1.21 Acres
- Features: Garden, Planned Unit Development, Views
Details
- Parcel number: R155716
- Zoning description: R-1
Construction
Type & style
- Home type: SingleFamily
- Architectural style: Pueblo
- Property subtype: Single Family Residence
Materials
- Frame, Stucco
- Foundation: Permanent
Condition
- Resale
- New construction: No
- Year built: 2010
Utilities & green energy
- Sewer: Septic Tank
- Water: Community/Coop, Other, See Remarks
- Utilities for property: Electricity Connected, Natural Gas Connected, Water Connected
Green energy
- Energy generation: None
Community & HOA
Community
- Features: Gated
- Subdivision: Diamond Tail Phase II
HOA
- Has HOA: Yes
- Services included: Road Maintenance, Security, Utilities
- HOA fee: $225 quarterly
- HOA name: Sentry Management
- HOA phone: 505-323-7600
Location
- Region: Placitas
Financial & listing details
- Price per square foot: $300/sqft
- Tax assessed value: $630,951
- Annual tax amount: $4,382
- Date on market: 1/15/2026
- Cumulative days on market: 36 days
- Listing terms: Cash,Conventional,VA Loan
- Road surface type: Paved
Estimated market value
$849,300
$807,000 - $892,000
$3,970/mo
Price history
Price history
| Date | Event | Price |
|---|---|---|
| 1/15/2026 | Listed for sale | $870,000$300/sqft |
Source: | ||
| 11/25/2025 | Listing removed | $870,000$300/sqft |
Source: | ||
| 9/18/2025 | Price change | $870,000-1.7%$300/sqft |
Source: | ||
| 7/31/2025 | Price change | $885,000-0.6%$305/sqft |
Source: | ||
| 7/1/2025 | Price change | $890,000-0.6%$307/sqft |
Source: | ||
| 5/22/2025 | Price change | $895,000-1.8%$308/sqft |
Source: | ||
| 4/24/2025 | Listed for sale | $911,000+52.1%$314/sqft |
Source: | ||
| 4/20/2020 | Sold | -- |
Source: | ||
| 3/9/2020 | Pending sale | $599,000$206/sqft |
Source: Coldwell Banker Legacy #963153 Report a problem | ||
| 2/26/2020 | Price change | $599,000+0.7%$206/sqft |
Source: Coldwell Banker Legacy #963153 Report a problem | ||
| 2/18/2020 | Price change | $595,000-3.3%$205/sqft |
Source: Owner Report a problem | ||
| 2/11/2020 | Price change | $615,000+5.1%$212/sqft |
Source: Owner Report a problem | ||
| 2/4/2020 | Listed for sale | $585,000$202/sqft |
Source: Owner Report a problem | ||
Public tax history
Public tax history
| Year | Property taxes | Tax assessment |
|---|---|---|
| 2025 | $4,197 -4.2% | $210,317 +3% |
| 2024 | $4,379 +3.8% | $204,192 +3% |
| 2023 | $4,219 +1.4% | $198,245 +3% |
| 2022 | $4,160 -3.6% | $192,471 +2.8% |
| 2021 | $4,314 +24.9% | $187,282 +23.3% |
| 2020 | $3,454 +2.2% | $151,943 +3% |
| 2019 | $3,378 +13.6% | $147,517 +3% |
| 2018 | $2,975 -13% | $143,221 +3% |
| 2017 | $3,420 | $139,050 +3% |
| 2016 | $3,420 +1.9% | $135,000 |
| 2014 | $3,356 | $135,000 +1.5% |
| 2013 | $3,356 | $133,000 -67.2% |
| 2011 | -- | $405,000 |
Find assessor info on the county website
BuyAbility℠ payment
Est. payment
$4,753/mo
Principal & interest
$4127
Property taxes
$551
HOA Fees
$75
Climate risks
Neighborhood: 87043
Nearby schools
GreatSchools rating
- 7/10Placitas Elementary SchoolGrades: PK-5Distance: 2.8 mi
- 7/10Bernalillo Middle SchoolGrades: 6-8Distance: 9.9 mi
- 4/10Bernalillo High SchoolGrades: 9-12Distance: 9.2 mi
