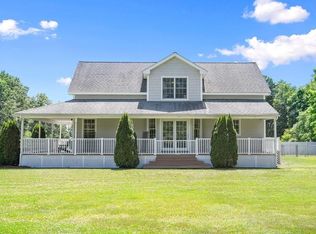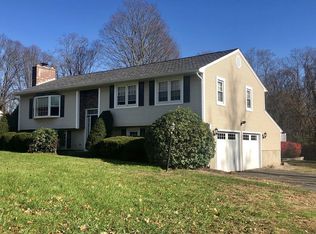Garden window in kitchen, bay window with copper roof in dining room, irrigation in front lawn, kitchen updated with island, granite, slides, soft close doors/draws, tiled back splash, and all appliances are stainless and are include. Furnace in natural gas forced hot air and is on 4th winter, serviced 9/17. Central air conditioning and hot water is natural gas. Bathrooms are updated, 1st floor bathroom is double sink with marble top and new tub, 2nd floor is granite with double sink and walk in tiled shower. Bedrooms, dining room, office, and walk in closets are all hardwood and been refinished or replace 8/17. All woodwork in house is Windsor, family room has glass windows on 2 sides and contains stone wall and floor is high end life-proof vinyl planking with walk-in entry closet. Deck is approximately 288 square feet with Trex planking, vinyl rails, and fastened below so surface does not show fasteners. The 2nd floor is 2 bedrooms and bath with a balcony, access to garage storage area directly from balcony area. Balcony overlooks family room area. Floor in kitchen and bathrooms look like wood plank but are Alure made for wet areas. Windows are all low E and argon filled, exterior doors are all fiberglass insulated that are high energy. Sheltered area between garage and house. Finished basement contains second family room/man cave/kids area as well as 4th bedroom. Balance of basement is unfinished and contains washer and dryer, hot water heater, furnace, and storage area. Exterior of house is vinyl, manufacturer is Crane with fluted columns, upper portion of house is vinyl shake, lower portion is vinyl boards, all windows are wrapped . Roof is 45 year, about 23 years old and under all shed roofs and valleys contain are covered with ice and snow barriers. Front of house and garage has mood lights and security parameters lighting. Enjoy convenience of location from major stores, schools, and entertainment while appreciating a back yard watching the deer and turkeys from the convenience of your windows or deck.
This property is off market, which means it's not currently listed for sale or rent on Zillow. This may be different from what's available on other websites or public sources.


