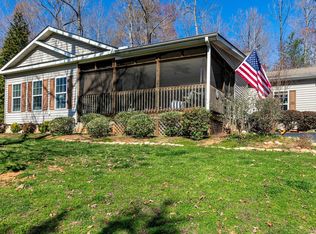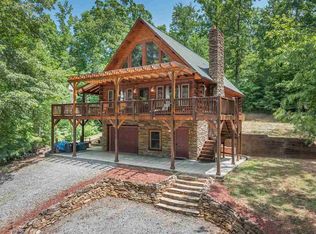Closed
$600,000
255 Cross Ridge Dr, Rutherfordton, NC 28139
3beds
2,836sqft
Modular
Built in 2004
3.07 Acres Lot
$620,800 Zestimate®
$212/sqft
$2,160 Estimated rent
Home value
$620,800
$590,000 - $652,000
$2,160/mo
Zestimate® history
Loading...
Owner options
Explore your selling options
What's special
The phrase "Dream Home" sparks different images in the minds of most folks. But if you've been considering a residence in Western NC, you very well may have envisioned this property! Breathtaking mountain views, private 3+acre parcel in gated community, meticulously maintained & beautifully redesigned. Exterior updates include new metal roof, new back deck & handrails w/steps down to backyard, under-decking installed to waterproof patio, portico added to front entrance w/new handrails plus entire exterior repainted. Extensive interior facelift featuring fabulous new kitchen w/spacious island, chimney style hood w/gas cooktop, micro/convection wall oven combo, stone countertops & deep apron sink. Scullery/laundry area w/stainless steel sink. Primary suite totally reconfigured to take full advantage of views & add sizable walk-in shower, custom closet, & elegant fireplace. Main level & lower level baths refreshed as well. Huge garage, perfect spot for RV, furnished & STR allowed!
Zillow last checked: 8 hours ago
Listing updated: March 19, 2024 at 06:40am
Listing Provided by:
Tricia Boston tricia@colfaxhomeandlandwnc.com,
Colfax Home & Land, Co
Bought with:
Sherry Henderson
RE/MAX Journey
Source: Canopy MLS as distributed by MLS GRID,MLS#: 4107550
Facts & features
Interior
Bedrooms & bathrooms
- Bedrooms: 3
- Bathrooms: 3
- Full bathrooms: 3
- Main level bedrooms: 3
Primary bedroom
- Features: Split BR Plan, Walk-In Closet(s)
- Level: Main
Primary bedroom
- Level: Main
Bedroom s
- Level: Main
Bedroom s
- Level: Main
Bedroom s
- Level: Main
Bedroom s
- Level: Main
Bathroom full
- Level: Main
Bathroom full
- Level: Main
Bathroom full
- Level: Basement
Bathroom full
- Level: Main
Bathroom full
- Level: Main
Bathroom full
- Level: Basement
Dining area
- Level: Main
Dining area
- Level: Main
Family room
- Level: Basement
Family room
- Level: Basement
Kitchen
- Features: Breakfast Bar, Kitchen Island, Walk-In Pantry
- Level: Main
Kitchen
- Level: Main
Laundry
- Features: Walk-In Pantry
- Level: Main
Laundry
- Level: Main
Living room
- Level: Main
Living room
- Level: Main
Heating
- Electric, Heat Pump
Cooling
- Electric, Heat Pump
Appliances
- Included: Convection Oven, Dishwasher, Double Oven, Dryer, Electric Water Heater, Exhaust Hood, Filtration System, Freezer, Gas Cooktop, Microwave, Refrigerator, Wall Oven, Washer, Washer/Dryer, Other
- Laundry: Electric Dryer Hookup, Laundry Room, Main Level, Washer Hookup
Features
- Breakfast Bar, Kitchen Island, Open Floorplan, Walk-In Closet(s), Walk-In Pantry
- Flooring: Carpet, Tile, Wood
- Basement: Basement Garage Door,Interior Entry,Partially Finished,Storage Space,Walk-Out Access
- Fireplace features: Family Room, Gas, Living Room, Primary Bedroom, Propane
Interior area
- Total structure area: 1,985
- Total interior livable area: 2,836 sqft
- Finished area above ground: 1,985
- Finished area below ground: 851
Property
Parking
- Total spaces: 4
- Parking features: Basement, Circular Driveway, Driveway, Attached Garage, Garage Door Opener, Garage Faces Rear, RV Access/Parking
- Attached garage spaces: 4
- Has uncovered spaces: Yes
Features
- Levels: One
- Stories: 1
- Patio & porch: Covered, Deck, Front Porch, Patio
- Exterior features: Fire Pit, Gas Grill
- Fencing: Back Yard,Fenced
- Has view: Yes
- View description: Long Range, Mountain(s), Year Round
- Body of water: Green River
Lot
- Size: 3.07 Acres
- Features: Private, Wooded, Views
Details
- Parcel number: P114145
- Zoning: MX
- Special conditions: Standard
- Other equipment: Fuel Tank(s)
Construction
Type & style
- Home type: SingleFamily
- Property subtype: Modular
Materials
- Wood
- Roof: Metal
Condition
- New construction: No
- Year built: 2004
Utilities & green energy
- Sewer: Septic Installed
- Water: Well
- Utilities for property: Electricity Connected, Propane, Underground Power Lines
Community & neighborhood
Community
- Community features: Gated, Picnic Area
Location
- Region: Rutherfordton
- Subdivision: Green River Highlands
HOA & financial
HOA
- Has HOA: Yes
- HOA fee: $532 annually
- Association name: Green River Highlands POA
- Association phone: 425-644-4300
Other
Other facts
- Listing terms: Cash,Conventional,USDA Loan,VA Loan
- Road surface type: Concrete, Gravel, Paved
Price history
| Date | Event | Price |
|---|---|---|
| 3/18/2024 | Sold | $600,000$212/sqft |
Source: | ||
| 3/14/2024 | Pending sale | $600,000$212/sqft |
Source: | ||
| 2/14/2024 | Listed for sale | $600,000+135.3%$212/sqft |
Source: | ||
| 12/20/2018 | Sold | $255,000-2.9%$90/sqft |
Source: | ||
| 9/28/2018 | Pending sale | $262,500$93/sqft |
Source: Keller Williams Elite Realty #3407202 Report a problem | ||
Public tax history
| Year | Property taxes | Tax assessment |
|---|---|---|
| 2025 | $3,217 +33.7% | $598,797 +63.6% |
| 2024 | $2,407 +1.5% | $365,923 |
| 2023 | $2,370 +11.3% | $365,923 +8% |
Find assessor info on the county website
Neighborhood: 28139
Nearby schools
GreatSchools rating
- 4/10Polk Central Elementary SchoolGrades: PK-5Distance: 4.9 mi
- 4/10Polk County Middle SchoolGrades: 6-8Distance: 7.3 mi
- 4/10Polk County High SchoolGrades: 9-12Distance: 8.4 mi
Get pre-qualified for a loan
At Zillow Home Loans, we can pre-qualify you in as little as 5 minutes with no impact to your credit score.An equal housing lender. NMLS #10287.

