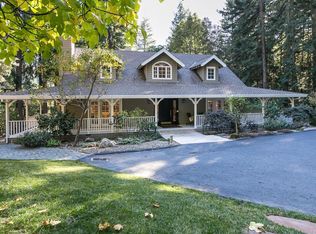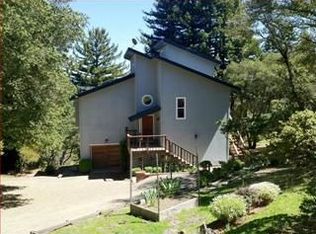Brand new house built 2023 four bedroom with a master suite and potential for additional master suite The most beautiful land scape over 1 acre is land scaled brand new hose remodeled fully by famous designer the house has the most bayeifuk indoor and out door living area over 4 k out door deck beautiful pool huge pool and spa two beautiful cabins separated from home for kids or can be used as guest cabins . Beautiful breath taking view of the media and all redwood trees the house has 360 degree views . With formal dinning and living room with brand new modern kitchen with double over all high end stainless steak appliances all slabs and marble brand new bathroom rooms with marble and tiles All the house is wood floor oak wood flooring . 8 .1/2 acre lot that all issuable land can be used for building huge guest house or have stable for horses !! Beautiful redwood frack all around the house brand new roof . The house is brand new modern ranch style beautiful home . Is one and only one in Los Gatos mountains there is no other one like it .
This property is off market, which means it's not currently listed for sale or rent on Zillow. This may be different from what's available on other websites or public sources.

