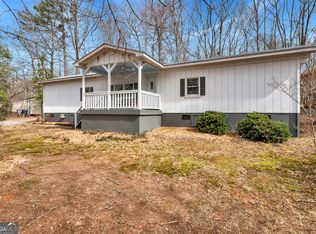Closed
$185,000
255 Country Creek Rd, Clarkesville, GA 30523
2beds
1,300sqft
Single Family Residence, Manufactured Home
Built in 1992
2.65 Acres Lot
$224,900 Zestimate®
$142/sqft
$1,311 Estimated rent
Home value
$224,900
$193,000 - $256,000
$1,311/mo
Zestimate® history
Loading...
Owner options
Explore your selling options
What's special
Unique Mountain Property with your own personal 127 ft. rambling, singing CREEK to enjoy year round on 2.65 acres. Includes well built 2BR/2BA 1,300 sf manufactured home with metal roof, central ac and heat pump, screened in front porch to enjoy mountain breezes, spot for RV with cleanout to septic readily available and 16x20 SUNROOM to stay warm and cozy during mountain winters. All nestled among a variety of big hardwood trees on a quite cul-de-sac. Also includes 600 sf she shed (or man cave) overlooking the beautiful creek, perfect for art studio, entertainment or overnight guests, one 18x20 enclosed workshop for small business or hobbies, one 18x20 enclosed shed sound proofed for acoustics and used for music! Plus two 18 x 20 open sheds for autos or equipment. All located within 3 miles from historic downtown Clarkesville, 1 mile from N. Georgia Tech College and 2 miles to N. Habersham Middle School. Possible VRBO potential! Details to know...hi-speed internet up to 1 Gig, public water, paved roads, septic serviced 2020 and is connected to both the main home and she shed, metal roofs on all structures, separate drive to she shed and trails cut for walking. Cash buyer necessary.
Zillow last checked: 8 hours ago
Listing updated: March 24, 2023 at 11:02am
Listed by:
Jackie Apigo 706-499-4634,
Nacoochee Real Estate
Bought with:
John Petrou, 209114
Atlanta Communities
Source: GAMLS,MLS#: 20063232
Facts & features
Interior
Bedrooms & bathrooms
- Bedrooms: 2
- Bathrooms: 2
- Full bathrooms: 2
- Main level bathrooms: 2
- Main level bedrooms: 2
Kitchen
- Features: Breakfast Bar
Heating
- Wood, Electric, Heat Pump
Cooling
- Ceiling Fan(s), Heat Pump
Appliances
- Included: Oven/Range (Combo), Refrigerator
- Laundry: In Hall
Features
- Vaulted Ceiling(s), Beamed Ceilings, Walk-In Closet(s), Master On Main Level
- Flooring: Hardwood, Laminate, Vinyl
- Basement: None
- Number of fireplaces: 2
- Fireplace features: Living Room, Wood Burning Stove
Interior area
- Total structure area: 1,300
- Total interior livable area: 1,300 sqft
- Finished area above ground: 1,300
- Finished area below ground: 0
Property
Parking
- Total spaces: 2
- Parking features: Detached
- Has garage: Yes
Accessibility
- Accessibility features: Accessible Entrance
Features
- Levels: One
- Stories: 1
- Patio & porch: Deck, Screened
- Waterfront features: Creek, Private, Stream
- Body of water: Creek 126.9 Ft On Sutton Mill Creek
- Frontage length: Waterfront Footage: 127
Lot
- Size: 2.65 Acres
- Features: Cul-De-Sac, Level, Private, Sloped
- Residential vegetation: Partially Wooded
Details
- Additional structures: Outbuilding, Workshop, Guest House, Other, Shed(s)
- Parcel number: 065 054 001
- Special conditions: As Is
Construction
Type & style
- Home type: MobileManufactured
- Architectural style: Ranch
- Property subtype: Single Family Residence, Manufactured Home
Materials
- Wood Siding
- Foundation: Pillar/Post/Pier
- Roof: Metal
Condition
- Resale
- New construction: No
- Year built: 1992
Utilities & green energy
- Sewer: Septic Tank
- Water: Public
- Utilities for property: Electricity Available, High Speed Internet, Phone Available, Water Available
Community & neighborhood
Security
- Security features: Smoke Detector(s)
Community
- Community features: None
Location
- Region: Clarkesville
- Subdivision: Sutton Mill Estates
HOA & financial
HOA
- Has HOA: No
- Services included: None
Other
Other facts
- Listing agreement: Exclusive Right To Sell
- Listing terms: Cash
Price history
| Date | Event | Price |
|---|---|---|
| 3/24/2023 | Sold | $185,000-14%$142/sqft |
Source: | ||
| 3/15/2023 | Pending sale | $215,000$165/sqft |
Source: | ||
| 3/1/2023 | Price change | $215,000-4.4%$165/sqft |
Source: | ||
| 2/14/2023 | Listed for sale | $224,9000%$173/sqft |
Source: | ||
| 2/13/2023 | Contingent | $225,000$173/sqft |
Source: | ||
Public tax history
| Year | Property taxes | Tax assessment |
|---|---|---|
| 2024 | $554 +14.9% | $25,012 +11.2% |
| 2023 | $482 | $22,490 +15.8% |
| 2022 | -- | $19,420 +5.8% |
Find assessor info on the county website
Neighborhood: 30523
Nearby schools
GreatSchools rating
- 5/10Clarkesville Elementary SchoolGrades: PK-5Distance: 1.7 mi
- 8/10North Habersham Middle SchoolGrades: 6-8Distance: 1.7 mi
- NAHabersham Ninth Grade AcademyGrades: 9Distance: 6.3 mi
Schools provided by the listing agent
- Elementary: Clarkesville
- Middle: North Habersham
- High: Habersham Central
Source: GAMLS. This data may not be complete. We recommend contacting the local school district to confirm school assignments for this home.
Sell for more on Zillow
Get a free Zillow Showcase℠ listing and you could sell for .
$224,900
2% more+ $4,498
With Zillow Showcase(estimated)
$229,398