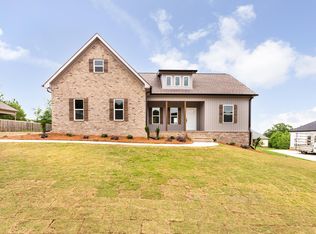Built in 2018 and meticulously maintained, this nearly new, move-in ready home has 4 bedrooms, 3 full bathrooms, and is located on an oversized lot in the Village at Springville on a quiet cul-de-sac street. The open floor plan allows for lots of natural lighting and has neutral colors, hard surface flooring, tall ceilings and a cozy fireplace. The large kitchen features plenty of cabinet and countertop space, pantry, barstool seating and dining area. The master bedroom is located toward the rear of the house for ample privacy, has trey ceilings, walk-in closet, master bathroom with 2 vanities, soaking tub and beautiful tiled shower. 2 additional bedrooms are located on the main level and 1 bedroom on the upper level. Enjoy recreational activity in your spacious flat backyard, relax on the covered patio or enjoy a cup of coffee on the front porch. Come see all this home has to offer both inside and out!
This property is off market, which means it's not currently listed for sale or rent on Zillow. This may be different from what's available on other websites or public sources.
