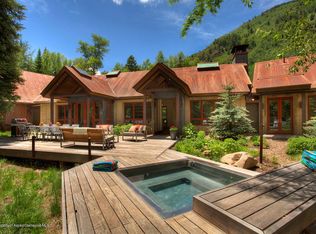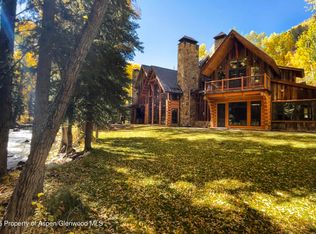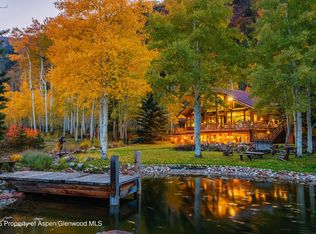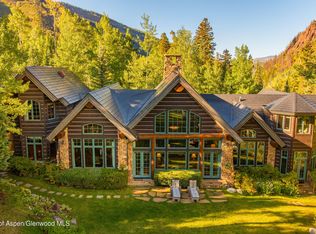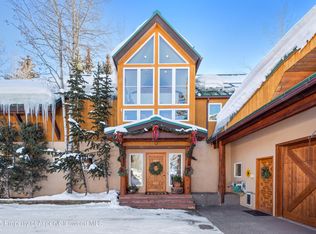Escape the urban sprawl by taking in breathtaking views above the confluence of the Conundrum Creek and Castle Creek Valleys. This wellness retreat's amenities such as a built-in cold plunge, sauna, fire pit, and gym allow you to focus on relaxation, well-being, and connecting to the natural topography that surrounds you. The Conundrum House's architecture, crafted by Madderlake, showcases a unique blend of vintage and contemporary elements, creating a sophisticated and comfortable atmosphere. The use of rare pieces from France, including works by Pierre Jeannerret and Pierre Chappo, contributes to a visually and historically rich aesthetic. The color palette, ranging from ivory to rich brown, and the incorporation of earthy materials like larch wood and cork, add to the harmonious ambiance. The custom Boffi kitchen, featuring titanium metal cabinets, Ceppo stone countertops and Gaggenau appliances, along with luxurious bathrooms adorned in marble and Waterworks fixtures, reflect meticulous attention to detail. The curated selection of accessories and fine materials throughout the home enhances its overall elegance.
For sale
$25,500,000
255 Conundrum Creek Rd, Aspen, CO 81611
4beds
7,357sqft
Est.:
Single Family Residence
Built in 2016
4 Acres Lot
$16,901,300 Zestimate®
$3,466/sqft
$-- HOA
What's special
Sophisticated and comfortable atmosphereFire pitCeppo stone countertopsTitanium metal cabinetsGaggenau appliancesCustom boffi kitchenBuilt-in cold plunge
- 68 days |
- 1,208 |
- 63 |
Zillow last checked: 8 hours ago
Listing updated: November 13, 2025 at 08:59am
Listed by:
Chris Souki (970)925-7000,
Coldwell Banker Mason Morse-Aspen,
Riley Warwick 970-925-8810,
Douglas Elliman Real Estate-Durant
Source: AGSMLS,MLS#: 190796
Tour with a local agent
Facts & features
Interior
Bedrooms & bathrooms
- Bedrooms: 4
- Bathrooms: 6
- Full bathrooms: 4
- 1/2 bathrooms: 2
Heating
- Radiant, Forced Air
Cooling
- Central Air
Appliances
- Laundry: Inside
Features
- Windows: Low Emissivity Windows
- Basement: Crawl Space
- Number of fireplaces: 1
- Fireplace features: Gas
Interior area
- Total structure area: 7,357
- Total interior livable area: 7,357 sqft
Property
Parking
- Total spaces: 3
- Parking features: Garage
- Garage spaces: 3
Lot
- Size: 4 Acres
- Features: Landscaped
Details
- Parcel number: 291102100023
- Zoning: AR-10
Construction
Type & style
- Home type: SingleFamily
- Architectural style: Contemporary
- Property subtype: Single Family Residence
Materials
- Concrete, Other, Wood Siding, Stucco
- Roof: Metal,Membrane
Condition
- Excellent
- New construction: No
- Year built: 2016
Utilities & green energy
- Water: Well
Green energy
- Water conservation: Low-Flow Fixtures
Community & HOA
Community
- Security: Security System
- Subdivision: Castle Creek
Location
- Region: Aspen
Financial & listing details
- Price per square foot: $3,466/sqft
- Tax assessed value: $13,171,900
- Annual tax amount: $29,316
- Date on market: 11/13/2025
- Listing terms: New Loan,Cash
- Inclusions: Dryer, Oven, Washer, Range, Dishwasher
Estimated market value
$16,901,300
$14.20M - $20.11M
$121,348/mo
Price history
Price history
| Date | Event | Price |
|---|---|---|
| 6/16/2025 | Price change | $25,500,000-20.3%$3,466/sqft |
Source: AGSMLS #186870 Report a problem | ||
| 8/7/2024 | Price change | $32,000,000-19.9%$4,350/sqft |
Source: AGSMLS #184626 Report a problem | ||
| 7/15/2024 | Listed for sale | $39,950,000+201.5%$5,430/sqft |
Source: AGSMLS #184626 Report a problem | ||
| 3/15/2022 | Sold | $13,250,000$1,801/sqft |
Source: AGSMLS #170647 Report a problem | ||
| 1/28/2022 | Pending sale | $13,250,000$1,801/sqft |
Source: AGSMLS #170647 Report a problem | ||
Public tax history
Public tax history
| Year | Property taxes | Tax assessment |
|---|---|---|
| 2025 | $33,037 +12.7% | $823,240 -28.7% |
| 2024 | $29,316 +51.2% | $1,154,620 +1.9% |
| 2023 | $19,385 +0.3% | $1,133,230 +84.6% |
Find assessor info on the county website
BuyAbility℠ payment
Est. payment
$143,497/mo
Principal & interest
$126284
Home insurance
$8925
Property taxes
$8288
Climate risks
Neighborhood: 81611
Nearby schools
GreatSchools rating
- 5/10Aspen Middle SchoolGrades: 5-8Distance: 4.3 mi
- 9/10Aspen High SchoolGrades: 9-12Distance: 4.3 mi
- 8/10Aspen Elementary SchoolGrades: PK-4Distance: 4.3 mi
- Loading
- Loading
