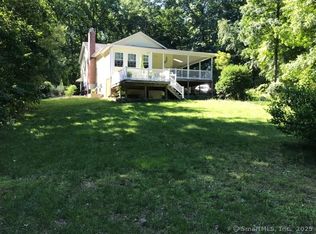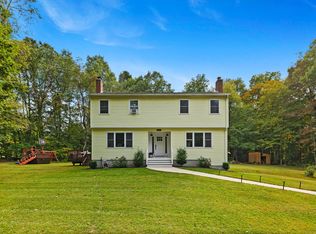Sold for $460,000 on 10/02/25
$460,000
255 Chestnut Hill Road, Colchester, CT 06415
3beds
2,036sqft
Single Family Residence
Built in 2001
1.62 Acres Lot
$468,500 Zestimate®
$226/sqft
$3,930 Estimated rent
Home value
$468,500
$412,000 - $534,000
$3,930/mo
Zestimate® history
Loading...
Owner options
Explore your selling options
What's special
This beautiful 3 bedroom, 2 1/2 bath colonial home sits back off the road and offers a wonderful sense of privacy and country living. The sought after location is close to schools and in-town amenities and offers a great open floor plan with a fabulous kitchen, stunning cherry cabinets, stainless steel appliances and hardwood floors that are present on the entire first floor. The large casual dining room walks out through sliding glass doors to a great deck. The living room shows off a very attractive wood burning stone fireplace and has plenty of windows for natural sunlight and walks out to a front porch. Upstairs are 3 good size bedrooms with ample closet space and 2 full bathrooms, one making the primary bedroom a suite. The yard to this property is a stunner and is everything anyone would want to enjoy the peace and quiet. There is a large stamped concrete patio that's great for outdoor entertaining and grilling and leads to a very nice above ground pool with it's own deck! The lower level is partially finished for added living space. *Also, there is an oversized 2 car attached garage and brand new heating and air conditioning!! Agent and owner related There is a shared driveway, but both owners have always shared the cost of plowing. Laundry is located on the main floor but can easily be moved to the lower level if new owner has a preference. There is a ring camera by the back door.
Zillow last checked: 8 hours ago
Listing updated: October 03, 2025 at 10:49am
Listed by:
Donna-Jean Dargie 860-883-5419,
Eagle Eye Realty PLLC 860-263-9102
Bought with:
Darren J. Sweeney, RES.0817346
Dan Combs Real Estate
Source: Smart MLS,MLS#: 24119090
Facts & features
Interior
Bedrooms & bathrooms
- Bedrooms: 3
- Bathrooms: 3
- Full bathrooms: 2
- 1/2 bathrooms: 1
Primary bedroom
- Features: Bedroom Suite, Ceiling Fan(s), Full Bath, Whirlpool Tub, Walk-In Closet(s), Wall/Wall Carpet
- Level: Upper
Bedroom
- Features: Ceiling Fan(s), Wall/Wall Carpet
- Level: Upper
Bedroom
- Features: Ceiling Fan(s), Wall/Wall Carpet
- Level: Upper
Dining room
- Features: Balcony/Deck, Sliders, Hardwood Floor
- Level: Main
Kitchen
- Features: Hardwood Floor
- Level: Main
Living room
- Features: Ceiling Fan(s), Fireplace, Hardwood Floor
- Level: Main
Heating
- Forced Air, Oil
Cooling
- Ceiling Fan(s), Central Air
Appliances
- Included: Oven/Range, Microwave, Refrigerator, Dishwasher, Washer, Dryer, Electric Water Heater
- Laundry: Main Level
Features
- Basement: Full,Partially Finished
- Attic: Pull Down Stairs
- Number of fireplaces: 1
Interior area
- Total structure area: 2,036
- Total interior livable area: 2,036 sqft
- Finished area above ground: 1,536
- Finished area below ground: 500
Property
Parking
- Total spaces: 6
- Parking features: Attached, Off Street
- Attached garage spaces: 2
Features
- Patio & porch: Porch, Deck, Patio
- Has private pool: Yes
- Pool features: Above Ground
Lot
- Size: 1.62 Acres
- Features: Few Trees, Level
Details
- Parcel number: 1815823
- Zoning: residential
Construction
Type & style
- Home type: SingleFamily
- Architectural style: Colonial
- Property subtype: Single Family Residence
Materials
- Vinyl Siding
- Foundation: Concrete Perimeter
- Roof: Asphalt,Shingle
Condition
- New construction: No
- Year built: 2001
Utilities & green energy
- Sewer: Septic Tank
- Water: Well
Community & neighborhood
Location
- Region: Colchester
Price history
| Date | Event | Price |
|---|---|---|
| 10/3/2025 | Pending sale | $449,900-2.2%$221/sqft |
Source: | ||
| 10/2/2025 | Sold | $460,000+2.2%$226/sqft |
Source: | ||
| 8/16/2025 | Listed for sale | $449,900+2149.5%$221/sqft |
Source: | ||
| 6/9/2000 | Sold | $20,000$10/sqft |
Source: Public Record | ||
Public tax history
| Year | Property taxes | Tax assessment |
|---|---|---|
| 2025 | $5,550 +4.4% | $185,500 |
| 2024 | $5,318 +5.3% | $185,500 |
| 2023 | $5,049 +0.5% | $185,500 |
Find assessor info on the county website
Neighborhood: 06415
Nearby schools
GreatSchools rating
- NAColchester Elementary SchoolGrades: PK-2Distance: 2.2 mi
- 7/10William J. Johnston Middle SchoolGrades: 6-8Distance: 2.4 mi
- 9/10Bacon AcademyGrades: 9-12Distance: 1.5 mi
Schools provided by the listing agent
- Elementary: Jack Jackter
- High: Bacon Academy
Source: Smart MLS. This data may not be complete. We recommend contacting the local school district to confirm school assignments for this home.

Get pre-qualified for a loan
At Zillow Home Loans, we can pre-qualify you in as little as 5 minutes with no impact to your credit score.An equal housing lender. NMLS #10287.
Sell for more on Zillow
Get a free Zillow Showcase℠ listing and you could sell for .
$468,500
2% more+ $9,370
With Zillow Showcase(estimated)
$477,870
