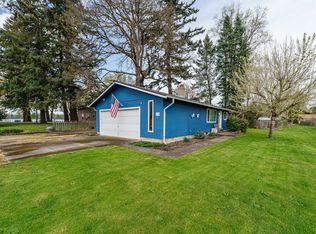NEW PRICE! PLEASE REMOVE SHOES!! This house is amazing inside & out. Brand new kitchen w shaker maple cabs w quartz counters, ss, gas furnace, updated electrical,..every surface has been lovingly redone. Primary bedroom with 3 custom closet & en suite bath w 7' tub. Covered front porch & back patio trimmed in clear cedar. Detached 20x26' garage with an addition, beautifully painted & finished. The yard has raised beds, fruit orchard, blueberries. Some plants , refrig, w & d excluded.
This property is off market, which means it's not currently listed for sale or rent on Zillow. This may be different from what's available on other websites or public sources.
