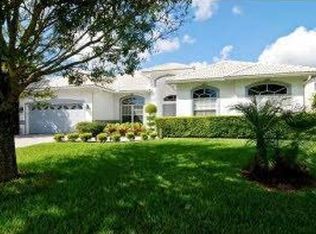Sold for $887,500
$887,500
255 Cardinal Lane, Jupiter, FL 33458
4beds
2,779sqft
Single Family Residence
Built in 1996
8,902 Square Feet Lot
$1,111,000 Zestimate®
$319/sqft
$6,642 Estimated rent
Home value
$1,111,000
$1.03M - $1.21M
$6,642/mo
Zestimate® history
Loading...
Owner options
Explore your selling options
What's special
Beautiful 2-story pool home in desirable Egret Landing on a friendly cul-de-sac. Enjoy granite kitchen counters with a kitchen island and walk in pantry. Stainless steel kitchen appliances were installed in 2015. You will love morning coffee in the bay window kitchen nook overlooking your screened pool and backyard. The pool was installed in 2003 with diamond brite finish. What a sense of security knowing that the roof is only 2 years old and the 5-ton, single zone A/C (both inside and outside units) were installed in April 2022. Even the gas water heater is only 2 years old (November of 2020). You will also have privacy with all of the bedrooms located upstairs. The master is spacious with dual sinks, a separate shower, and tub. See more ... The Egret Landing Club House offers a social room, kitchen, and fitness center. There is a beautiful pool, a soccer field, as well as pickleball, tennis, and basketball courts.
Maintenance fees not only cover the recreational facilities, common areas, security, and management fees, but also cover bulk cable, HD DVR, 3 Companion boxes and remote controls, and Wireless gateway (internet).
A really smart buy!
Zillow last checked: 8 hours ago
Listing updated: June 01, 2023 at 03:52am
Listed by:
Claudia J Zimmerman 561-714-4663,
Coldwell Banker Realty
Bought with:
Seth A Honowitz
Leibowitz Realty Group, LLC./PBG
Source: BeachesMLS,MLS#: RX-10850644 Originating MLS: Beaches MLS
Originating MLS: Beaches MLS
Facts & features
Interior
Bedrooms & bathrooms
- Bedrooms: 4
- Bathrooms: 3
- Full bathrooms: 2
- 1/2 bathrooms: 1
Primary bedroom
- Level: 2
- Area: 266
- Dimensions: 19 x 14
Bedroom 2
- Area: 168
- Dimensions: 12 x 14
Bedroom 3
- Area: 150
- Dimensions: 10 x 15
Bedroom 4
- Area: 150
- Dimensions: 10 x 15
Dining room
- Area: 168
- Dimensions: 14 x 12
Family room
- Area: 300
- Dimensions: 20 x 15
Kitchen
- Level: 1
- Area: 270
- Dimensions: 18 x 15
Living room
- Level: 1
- Area: 252
- Dimensions: 18 x 14
Utility room
- Area: 63
- Dimensions: 9 x 7
Heating
- Central, Natural Gas
Cooling
- Ceiling Fan(s), Central Air, Gas
Appliances
- Included: Dishwasher, Disposal, Dryer, Ice Maker, Microwave, Electric Range, Refrigerator, Washer, Electric Water Heater
- Laundry: Sink, Laundry Closet
Features
- Built-in Features, Ctdrl/Vault Ceilings, Entrance Foyer, Kitchen Island, Pantry, Roman Tub, Upstairs Living Area, Walk-In Closet(s), Central Vacuum
- Flooring: Carpet, Ceramic Tile
- Windows: Casement, Double Hung Metal, Sliding, Panel Shutters (Partial), Impact Glass (Partial)
Interior area
- Total structure area: 3,799
- Total interior livable area: 2,779 sqft
Property
Parking
- Total spaces: 3
- Parking features: Driveway, Garage - Attached, Auto Garage Open
- Attached garage spaces: 3
- Has uncovered spaces: Yes
Features
- Stories: 2
- Patio & porch: Covered Patio, Deck, Screened Patio
- Exterior features: Auto Sprinkler, Zoned Sprinkler
- Has private pool: Yes
- Pool features: Gunite, Heated, In Ground, Screen Enclosure, Community
- Has spa: Yes
- Fencing: Fenced
- Waterfront features: None
- Frontage length: 0
Lot
- Size: 8,902 sqft
- Features: < 1/4 Acre, Cul-De-Sac
Details
- Parcel number: 30424115020000500
- Zoning: R1(cit
Construction
Type & style
- Home type: SingleFamily
- Architectural style: Traditional
- Property subtype: Single Family Residence
Materials
- CBS
- Roof: Barrel
Condition
- Resale
- New construction: No
- Year built: 1996
Utilities & green energy
- Gas: Gas Natural
- Sewer: Public Sewer
- Water: Public
- Utilities for property: Cable Connected, Electricity Connected, Natural Gas Connected
Community & neighborhood
Security
- Security features: Security Patrol, Closed Circuit Camera(s), Smoke Detector(s)
Community
- Community features: Basketball, Bike - Jog, Clubhouse, Community Room, Fitness Center, Internet Included, Pickleball, Playground, Soccer Field, Tennis Court(s)
Location
- Region: Jupiter
- Subdivision: Egret Landing At Jupiter
HOA & financial
HOA
- Has HOA: Yes
- HOA fee: $185 monthly
- Services included: Cable TV, Common Areas, Common R.E. Tax, Management Fees, Recrtnal Facility, Security
Other fees
- Application fee: $0
Other
Other facts
- Listing terms: Cash,Conventional
Price history
| Date | Event | Price |
|---|---|---|
| 5/31/2023 | Sold | $887,500-9.3%$319/sqft |
Source: | ||
| 4/25/2023 | Pending sale | $978,000$352/sqft |
Source: | ||
| 3/31/2023 | Contingent | $978,000$352/sqft |
Source: | ||
| 2/19/2023 | Price change | $978,000-2%$352/sqft |
Source: | ||
| 12/15/2022 | Listed for sale | $998,000+149.5%$359/sqft |
Source: | ||
Public tax history
| Year | Property taxes | Tax assessment |
|---|---|---|
| 2024 | $12,719 -4.4% | $772,533 +2.7% |
| 2023 | $13,303 +95% | $752,533 +84.8% |
| 2022 | $6,823 +0.7% | $407,323 +3% |
Find assessor info on the county website
Neighborhood: Egret Landing
Nearby schools
GreatSchools rating
- 7/10Jerry Thomas Elementary SchoolGrades: PK-5Distance: 1.3 mi
- 8/10Independence Middle SchoolGrades: 6-8Distance: 1.1 mi
- 7/10Jupiter High SchoolGrades: 9-12Distance: 2.3 mi
Schools provided by the listing agent
- Elementary: Jerry Thomas Elementary School
- Middle: Independence Middle School
- High: Jupiter High School
Source: BeachesMLS. This data may not be complete. We recommend contacting the local school district to confirm school assignments for this home.
Get a cash offer in 3 minutes
Find out how much your home could sell for in as little as 3 minutes with a no-obligation cash offer.
Estimated market value$1,111,000
Get a cash offer in 3 minutes
Find out how much your home could sell for in as little as 3 minutes with a no-obligation cash offer.
Estimated market value
$1,111,000
