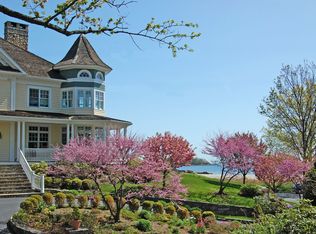A stunning 2013 reconstruction (studs up) defines perfection on 300' of breathtaking waterfront, privately set at the end of a cul-de-sac. Exquisite architectural details, sophisticated 21st century luxury and technology. Hardwood flooring, hurricane-proof glass, French doors and elegant crown moldings highlight the stylish, finely detailed interiors. A fabulous gourmet kitchen with 2" thick Vermont Danby marble center isle and countertops; SubZero, Wolf and Bosch appliances. Walls of glass in the kitchen, dining and living rooms overlook a covered terrace and Long Island Sound. Steps descend from the seawall to a private beach and dock. The master and most bedrooms have direct water views. Complete with generator and outdoor shower, plus expansion potential.
This property is off market, which means it's not currently listed for sale or rent on Zillow. This may be different from what's available on other websites or public sources.
