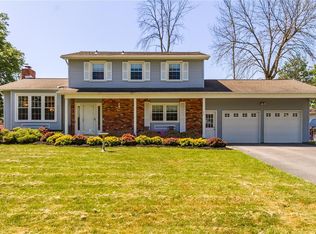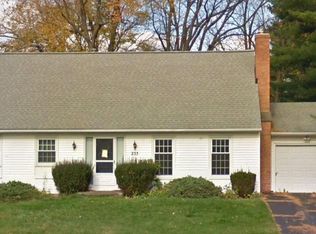Closed
$238,000
255 Buck Hill Rd, Rochester, NY 14626
3beds
1,728sqft
Single Family Residence
Built in 1969
0.28 Acres Lot
$275,500 Zestimate®
$138/sqft
$2,268 Estimated rent
Home value
$275,500
$262,000 - $289,000
$2,268/mo
Zestimate® history
Loading...
Owner options
Explore your selling options
What's special
Welcome to 255 Buck Hill Rd! This 3 Br, 1.5 Ba, over 1700 Sq Ft Single Family Home is close to everything in Greece, literally close to everything, the shops, the restaurants, & new roots coffee (my fav) is right around the corner! This house has been lovingly cared for over the years, and recently rehabbed, to include a new kitchen with stainless high-end appliances, new luxury vinyl, coffee nook, and beautiful subway tile backsplash. The floors throughout the house are a mix of hardwoods and LVP, including large plank hardwoods in the living and dining rooms that are in excellent condition. The bathrooms were just remodeled with new stylish shiplap walls, new vanities, and Edison bulb light fixtures! The outside is all landscaped, and the backyard is truly a great place to entertain, or just hang out by the campfire! Lots of storage in the basement, garage, & shed, as well as a programable nest thermostat to control the heat and air conditioning! You won't regret checking this one out as it shines, with new paint throughout, gleaming hardwoods, and tons and tons of charm! This place is literally ready to move in! POSSIBLE ASSUMABLE MORTGAGE AT 5.2% WITH LENDER APPROVAL!
Zillow last checked: 8 hours ago
Listing updated: December 04, 2023 at 11:39am
Listed by:
Eric S. McQuistion 585-568-7275,
G & M Properties
Bought with:
Sharon M. Quataert, 10491204899
Sharon Quataert Realty
Source: NYSAMLSs,MLS#: R1503748 Originating MLS: Rochester
Originating MLS: Rochester
Facts & features
Interior
Bedrooms & bathrooms
- Bedrooms: 3
- Bathrooms: 2
- Full bathrooms: 1
- 1/2 bathrooms: 1
- Main level bathrooms: 1
Heating
- Gas, Forced Air
Cooling
- Central Air
Appliances
- Included: Dishwasher, Disposal, Gas Oven, Gas Range, Gas Water Heater, Microwave, Refrigerator
- Laundry: In Basement
Features
- Ceiling Fan(s), Den, Separate/Formal Dining Room, Entrance Foyer, Eat-in Kitchen, Separate/Formal Living Room, Programmable Thermostat
- Flooring: Ceramic Tile, Hardwood, Luxury Vinyl, Varies
- Windows: Storm Window(s), Thermal Windows, Wood Frames
- Basement: Crawl Space,Full,Partial
- Number of fireplaces: 1
Interior area
- Total structure area: 1,728
- Total interior livable area: 1,728 sqft
Property
Parking
- Total spaces: 1.5
- Parking features: Attached, Electricity, Garage, Storage, Workshop in Garage, Driveway, Garage Door Opener
- Attached garage spaces: 1.5
Features
- Levels: Two
- Stories: 2
- Patio & porch: Patio
- Exterior features: Blacktop Driveway, Fully Fenced, Patio
- Fencing: Full
Lot
- Size: 0.28 Acres
- Dimensions: 80 x 150
- Features: Rectangular, Rectangular Lot, Residential Lot
Details
- Additional structures: Shed(s), Storage
- Parcel number: 2628000890500005025000
- Special conditions: Standard
Construction
Type & style
- Home type: SingleFamily
- Architectural style: Colonial,Two Story,Split Level
- Property subtype: Single Family Residence
Materials
- Composite Siding, Copper Plumbing
- Foundation: Block
- Roof: Asphalt
Condition
- Resale
- Year built: 1969
Utilities & green energy
- Electric: Circuit Breakers
- Sewer: Connected
- Water: Connected, Public
- Utilities for property: Cable Available, High Speed Internet Available, Sewer Connected, Water Connected
Community & neighborhood
Security
- Security features: Security System Owned
Location
- Region: Rochester
- Subdivision: Foxridge Estates Sec 04
Other
Other facts
- Listing terms: Assumable,Cash,Conventional,FHA,Lender Approval,VA Loan
Price history
| Date | Event | Price |
|---|---|---|
| 11/21/2023 | Sold | $238,000+5.8%$138/sqft |
Source: | ||
| 10/26/2023 | Pending sale | $225,000$130/sqft |
Source: | ||
| 10/19/2023 | Listed for sale | $225,000+13.1%$130/sqft |
Source: | ||
| 10/10/2023 | Listing removed | -- |
Source: | ||
| 9/29/2023 | Price change | $199,000-17.1%$115/sqft |
Source: | ||
Public tax history
| Year | Property taxes | Tax assessment |
|---|---|---|
| 2024 | -- | $133,200 |
| 2023 | -- | $133,200 -3.1% |
| 2022 | -- | $137,500 |
Find assessor info on the county website
Neighborhood: 14626
Nearby schools
GreatSchools rating
- NAHolmes Road Elementary SchoolGrades: K-2Distance: 0.8 mi
- 3/10Olympia High SchoolGrades: 6-12Distance: 2.2 mi
- 5/10Buckman Heights Elementary SchoolGrades: 3-5Distance: 2.1 mi
Schools provided by the listing agent
- District: Greece
Source: NYSAMLSs. This data may not be complete. We recommend contacting the local school district to confirm school assignments for this home.

