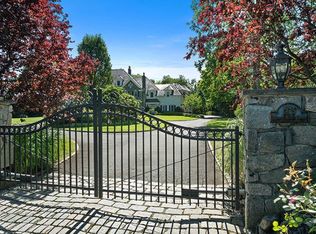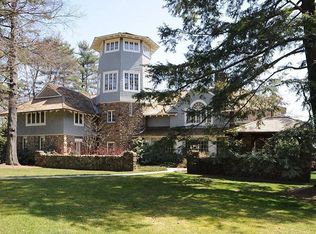Sold for $4,550,000
$4,550,000
255 Brushy Ridge Road, New Canaan, CT 06840
7beds
8,673sqft
Single Family Residence
Built in 1903
2.63 Acres Lot
$5,154,700 Zestimate®
$525/sqft
$6,204 Estimated rent
Home value
$5,154,700
$4.69M - $5.77M
$6,204/mo
Zestimate® history
Loading...
Owner options
Explore your selling options
What's special
This rare estate only .5 miles from the town center offers ridgetop views of the village steeples, Long Island Sound and beyond. Stoneleigh is the original manor house of 40-acre Kellam Farm set prominently on top of one of New Canaan's most distinctively beautiful ridges. This meticulously renovated home has every amenity for today’s modern buyer. The dramatic entrance hall stretching front to back from the porte-cochere to the veranda has a fireplace and transforms visitors the moment they step inside. The original design and layout allows light and air to pass through the house providing sun-drenched rooms and sweeping views throughout the interior of the home. The heart of the main house is the bright oversized gourmet kitchen with walk-in pantry, brick mudroom and marble island including the large breakfast room and family room. By far the most remarkable asset of this house is the expanded GALLERY VERANDA stretching along the entire back of the house and wrapping around the side affording the most gracious entertaining and gathering spaces in all of New Canaan. The comprehensive restoration of this stone and shingle house by the current owners focused on complete modernization while retaining the authentic Gilded Age charm. The original stone and shingle style construction with irreplaceable timbers defines the character of this iconic New Canaan home. Proposed pool site in process of obtaining permits.
Zillow last checked: 8 hours ago
Listing updated: April 07, 2023 at 07:49am
Listed by:
The Engel Team at Douglas Elliman,
John Engel 203-247-4700,
Douglas Elliman of Connecticut 203-889-5580,
Co-Listing Agent: Melissa Engel 203-858-0266,
Douglas Elliman of Connecticut
Bought with:
Tom Reed, RES.0810886
Houlihan Lawrence
Source: Smart MLS,MLS#: 170542911
Facts & features
Interior
Bedrooms & bathrooms
- Bedrooms: 7
- Bathrooms: 9
- Full bathrooms: 7
- 1/2 bathrooms: 2
Primary bedroom
- Features: High Ceilings, Built-in Features, Full Bath, Hardwood Floor, Walk-In Closet(s)
- Level: Upper
- Area: 260 Square Feet
- Dimensions: 13 x 20
Bedroom
- Features: High Ceilings, Full Bath, Hardwood Floor
- Level: Upper
- Area: 272 Square Feet
- Dimensions: 16 x 17
Bedroom
- Features: High Ceilings, Full Bath, Hardwood Floor
- Level: Upper
- Area: 196 Square Feet
- Dimensions: 14 x 14
Bedroom
- Features: High Ceilings, Full Bath, Hardwood Floor
- Level: Upper
- Area: 208 Square Feet
- Dimensions: 13 x 16
Bedroom
- Features: High Ceilings, Full Bath, Hardwood Floor
- Level: Upper
- Area: 228 Square Feet
- Dimensions: 12 x 19
Bedroom
- Features: High Ceilings, Full Bath, Hardwood Floor
- Level: Upper
- Area: 352 Square Feet
- Dimensions: 16 x 22
Primary bathroom
- Features: High Ceilings, Double-Sink, Tile Floor
- Level: Upper
- Area: 220 Square Feet
- Dimensions: 11 x 20
Den
- Features: High Ceilings, Bookcases, Gas Log Fireplace, Hardwood Floor
- Level: Main
- Area: 208 Square Feet
- Dimensions: 13 x 16
Dining room
- Features: High Ceilings, Fireplace, Hardwood Floor
- Level: Main
- Area: 288 Square Feet
- Dimensions: 16 x 18
Family room
- Features: High Ceilings, Hardwood Floor
- Level: Main
- Area: 220 Square Feet
- Dimensions: 10 x 22
Kitchen
- Features: High Ceilings, Built-in Features, Hardwood Floor, Kitchen Island, Pantry, Wet Bar
- Level: Main
- Area: 192 Square Feet
- Dimensions: 12 x 16
Living room
- Features: High Ceilings, Bay/Bow Window, Fireplace, French Doors, Hardwood Floor
- Level: Main
- Area: 570 Square Feet
- Dimensions: 19 x 30
Rec play room
- Level: Lower
- Area: 312 Square Feet
- Dimensions: 12 x 26
Other
- Features: Full Bath
- Level: Other
- Area: 720 Square Feet
- Dimensions: 24 x 30
Heating
- Forced Air, Zoned, Oil
Cooling
- Central Air
Appliances
- Included: Gas Range, Range Hood, Subzero, Ice Maker, Dishwasher, Washer, Dryer, Wine Cooler, Water Heater
- Laundry: Upper Level, Mud Room
Features
- Sound System, Wired for Data, Entrance Foyer, In-Law Floorplan, Smart Thermostat
- Doors: French Doors
- Basement: Full,Finished,Heated,Cooled,Interior Entry,Liveable Space
- Attic: Finished,Heated
- Number of fireplaces: 4
Interior area
- Total structure area: 8,673
- Total interior livable area: 8,673 sqft
- Finished area above ground: 7,673
- Finished area below ground: 1,000
Property
Parking
- Total spaces: 3
- Parking features: Detached, Garage Door Opener, Private, Driveway
- Garage spaces: 3
- Has uncovered spaces: Yes
Features
- Patio & porch: Wrap Around
- Fencing: Stone,Electric
- Has view: Yes
- View description: Water
- Has water view: Yes
- Water view: Water
Lot
- Size: 2.63 Acres
- Features: Dry, Level, Landscaped
Details
- Additional structures: Guest House
- Parcel number: 187204
- Zoning: 2AC
Construction
Type & style
- Home type: SingleFamily
- Architectural style: Tudor,Other
- Property subtype: Single Family Residence
Materials
- Shingle Siding, Cedar, Stone
- Foundation: Stone
- Roof: Wood
Condition
- New construction: No
- Year built: 1903
Utilities & green energy
- Sewer: Septic Tank
- Water: Well
Community & neighborhood
Security
- Security features: Security System
Community
- Community features: Golf, Health Club, Library, Park, Private School(s), Pool, Near Public Transport, Tennis Court(s)
Location
- Region: New Canaan
HOA & financial
HOA
- Has HOA: Yes
- HOA fee: $2,000 annually
- Services included: Snow Removal, Road Maintenance
Price history
| Date | Event | Price |
|---|---|---|
| 4/6/2023 | Sold | $4,550,000-4.2%$525/sqft |
Source: | ||
| 2/12/2023 | Pending sale | $4,750,000$548/sqft |
Source: | ||
| 2/12/2023 | Contingent | $4,750,000$548/sqft |
Source: | ||
| 1/9/2023 | Listed for sale | $4,750,000-3.1%$548/sqft |
Source: | ||
| 10/24/2022 | Listing removed | -- |
Source: | ||
Public tax history
| Year | Property taxes | Tax assessment |
|---|---|---|
| 2025 | $44,936 +3.4% | $2,692,410 |
| 2024 | $43,455 +2.6% | $2,692,410 +20.5% |
| 2023 | $42,335 +3.1% | $2,235,240 |
Find assessor info on the county website
Neighborhood: 06840
Nearby schools
GreatSchools rating
- 10/10East SchoolGrades: K-4Distance: 0.7 mi
- 9/10Saxe Middle SchoolGrades: 5-8Distance: 1.7 mi
- 10/10New Canaan High SchoolGrades: 9-12Distance: 1.9 mi
Schools provided by the listing agent
- Elementary: East
- Middle: Saxe Middle
- High: New Canaan
Source: Smart MLS. This data may not be complete. We recommend contacting the local school district to confirm school assignments for this home.
Sell for more on Zillow
Get a Zillow Showcase℠ listing at no additional cost and you could sell for .
$5,154,700
2% more+$103K
With Zillow Showcase(estimated)$5,257,794

