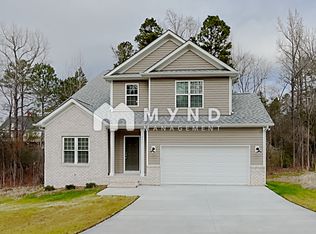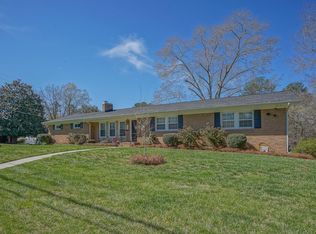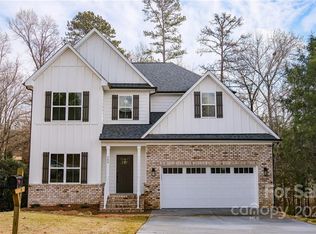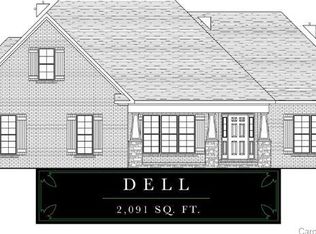This Partial brick home has an inviting front elevation featuring a covered porch and unique design. Great owners suite one the main level with soaking tub and double sink vanity. Beautiful custom cabinets with soft close hinges and granite counters. The open floor plan provides an expansive living room with vaulted ceilings and large open kitchen separated only by the island and breakfast area. Private dining and guest bed/ bath convenient to the front door. Upstairs boasts 2 additions bedrooms, a bathrooms and a second open living space. Custom Designs throughout. Large deck out back to enjoy your private backyard.
This property is off market, which means it's not currently listed for sale or rent on Zillow. This may be different from what's available on other websites or public sources.



