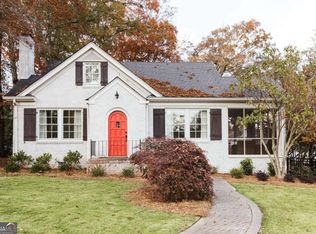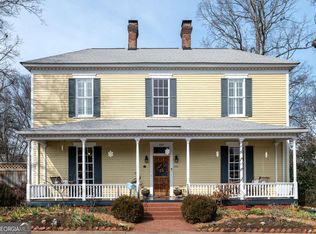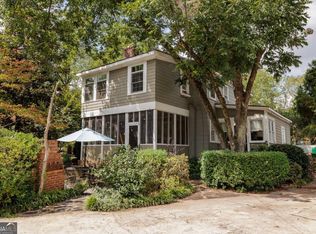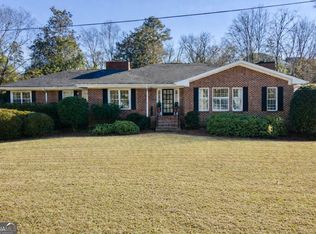Beautifully restored and modernized classic century c.1912 Victorian Home in Bloomfield Historic district Available NOW for move in. Perfectly situated between Lumpkin and Baxter Streets in the Five Points area with easy walkability to UGA, South Milledge shopping/restaurants, UGA football stadium, UGA track field, and much more. Features include high ceilings (13"), hardwood flooring, modern kitchen with new custom cabinetry, Carrera marble countertops, and gourmet appliances. The home has 3 Bedrooms/possibly 4. Upon entering, you have large living room with fireplace, large dining room, additional room which could be a study or 4th bedroom, primary bedroom with new bathroom and laundry area. The kitchen opens into a bright and spacious den with French doors opening onto a screened in porch. Upstairs has lots of space with additional 2 Bedrooms and 1 full bath and storage. In addition to private backyard, there is a one car detached garage.
Active
$1,285,000
255 Bloomfield St, Athens, GA 30605
3beds
--sqft
Est.:
Single Family Residence
Built in 1910
0.29 Acres Lot
$1,274,800 Zestimate®
$--/sqft
$-- HOA
What's special
One car detached garagePrivate backyardLarge dining roomGourmet appliancesHardwood flooringCarrera marble countertopsScreened in porch
- 161 days |
- 1,482 |
- 33 |
Zillow last checked:
Listing updated:
Listed by:
Mickey Dillard 706-353-2333,
Dillard Realty, Inc.,
Joseph Dillard 404-263-4520,
Dillard Realty, Inc.
Source: GAMLS,MLS#: 10601161
Tour with a local agent
Facts & features
Interior
Bedrooms & bathrooms
- Bedrooms: 3
- Bathrooms: 3
- Full bathrooms: 2
- 1/2 bathrooms: 1
- Main level bathrooms: 1
- Main level bedrooms: 1
Rooms
- Room types: Family Room, Office
Kitchen
- Features: Kitchen Island
Heating
- Central
Cooling
- Central Air, Electric
Appliances
- Included: Dishwasher, Dryer, Oven/Range (Combo), Refrigerator, Washer
- Laundry: Other
Features
- Double Vanity
- Flooring: Hardwood, Tile
- Basement: Crawl Space
- Has fireplace: No
Interior area
- Total structure area: 0
- Finished area above ground: 0
- Finished area below ground: 0
Property
Parking
- Parking features: Detached, Off Street
- Has garage: Yes
Features
- Levels: Two
- Stories: 2
- Patio & porch: Porch, Screened
Lot
- Size: 0.29 Acres
- Features: City Lot, Level
Details
- Parcel number: 171C3 B008
Construction
Type & style
- Home type: SingleFamily
- Architectural style: Victorian
- Property subtype: Single Family Residence
Materials
- Wood Siding
- Roof: Composition
Condition
- Resale
- New construction: No
- Year built: 1910
Utilities & green energy
- Sewer: Public Sewer
- Water: Public
- Utilities for property: Electricity Available, Sewer Connected
Community & HOA
Community
- Features: Sidewalks, Street Lights, Near Public Transport, Walk To Schools, Near Shopping
- Subdivision: Fivepoints
HOA
- Has HOA: No
- Services included: None
Location
- Region: Athens
Financial & listing details
- Tax assessed value: $1,157,357
- Annual tax amount: $13,059
- Date on market: 9/10/2025
- Cumulative days on market: 161 days
- Listing agreement: Exclusive Right To Sell
- Listing terms: Other
- Electric utility on property: Yes
Estimated market value
$1,274,800
$1.21M - $1.34M
$4,833/mo
Price history
Price history
| Date | Event | Price |
|---|---|---|
| 9/10/2025 | Listed for sale | $1,285,000+2.8% |
Source: | ||
| 9/10/2025 | Listing removed | $4,000 |
Source: Zillow Rentals Report a problem | ||
| 8/19/2025 | Listed for rent | $4,000 |
Source: Zillow Rentals Report a problem | ||
| 6/20/2025 | Sold | $1,250,000 |
Source: | ||
| 5/6/2025 | Pending sale | $1,250,000 |
Source: | ||
| 4/1/2025 | Listed for sale | $1,250,000+118.5% |
Source: Hive MLS #1024761 Report a problem | ||
| 3/22/2018 | Sold | $572,000-4.7% |
Source: Public Record Report a problem | ||
| 3/5/2018 | Pending sale | $599,900 |
Source: Chastain, Jenkins & Leathers #8326827 Report a problem | ||
| 2/15/2018 | Listed for sale | $599,900+172.7% |
Source: Chastain, Jenkins & Leathers, LLC #960611 Report a problem | ||
| 12/8/2015 | Sold | $220,000 |
Source: Public Record Report a problem | ||
Public tax history
Public tax history
| Year | Property taxes | Tax assessment |
|---|---|---|
| 2025 | $12,481 -4.4% | $462,943 +10.8% |
| 2024 | $13,059 +0.2% | $417,888 +0.2% |
| 2023 | $13,039 +15.4% | $417,241 +17.8% |
| 2022 | $11,298 +14.7% | $354,178 +21.2% |
| 2021 | $9,851 +8.2% | $292,312 +9% |
| 2020 | $9,108 +15% | $268,278 +14.5% |
| 2019 | $7,921 -0.2% | $234,227 +0.2% |
| 2018 | $7,934 | $233,687 +95% |
| 2017 | $7,934 +95% | $119,829 +43.7% |
| 2016 | $4,068 +43.7% | $83,382 +6.2% |
| 2015 | $2,831 +28.3% | $78,520 +8.3% |
| 2014 | $2,206 | $72,520 |
| 2013 | -- | -- |
| 2012 | -- | -- |
| 2011 | -- | -- |
| 2010 | -- | -- |
| 2009 | -- | -- |
| 2008 | -- | -- |
| 2007 | -- | -- |
| 2006 | -- | -- |
| 2005 | -- | -- |
| 2004 | -- | -- |
| 2003 | -- | -- |
| 2002 | -- | -- |
| 2001 | -- | -- |
| 2000 | $765 | -- |
Find assessor info on the county website
BuyAbility℠ payment
Est. payment
$7,516/mo
Principal & interest
$6627
Property taxes
$889
Climate risks
Neighborhood: 30605
Nearby schools
GreatSchools rating
- 6/10Barrow Elementary SchoolGrades: PK-5Distance: 0.4 mi
- 7/10Clarke Middle SchoolGrades: 6-8Distance: 1.1 mi
- 6/10Clarke Central High SchoolGrades: 9-12Distance: 0.4 mi
Schools provided by the listing agent
- Elementary: Barrow
- Middle: Clarke
- High: Clarke Central
Source: GAMLS. This data may not be complete. We recommend contacting the local school district to confirm school assignments for this home.
- Loading
- Loading





