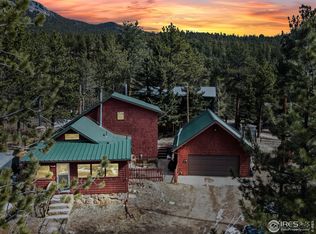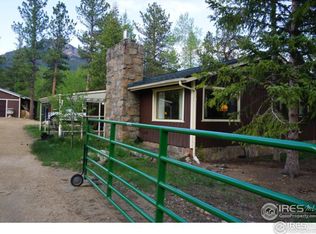Sold for $575,000
$575,000
255 Bill Waite Rd, Allenspark, CO 80510
3beds
2,060sqft
Mixed Use
Built in 1948
2.97 Acres Lot
$576,000 Zestimate®
$279/sqft
$2,829 Estimated rent
Home value
$576,000
$524,000 - $628,000
$2,829/mo
Zestimate® history
Loading...
Owner options
Explore your selling options
What's special
Enter into your slice of mountain paradise with this mountain property! The open-concept main floor, complete with a cozy fireplace, sets the stage for seamless living and entertaining. With 3 bedrooms, 2 bathrooms, and even a "greenhouse" space, this home offers the perfect blend of comfort and charm.The primary bedroom boasts a unique elevated indoor balcony that provides breathtaking views of the valley and the adjacent meadow. Imagine waking up to the sight of wildflowers in bloom during the summer and the vibrant colors of aspen trees in the fall. For the ultimate relaxation, the patio's hot tub offers a serene spot to stargaze year-round. Recent updates freshly painted interior (2024), new carpet (2024) and a metal roof (2020). The property also features a fully heated, two-story shed with electricity, providing endless multi-use possibilities.This exceptional property includes not just one, but TWO parcels for the ultimate home value. Nature enthusiasts will awe at the panoramic views of Mt. Meeker, Longs Peak, and the Rocky Mountain National Park. Bordering the picturesque Tahosa Creek, the property welcomes a variety of wildlife, from herds of elk and deer to moose families, wild turkeys, and the occasional bear and bobcat. The surrounding pine and aspen groves add a touch of tranquility to the already stunning landscape.Don't miss the opportunity to make 255 Bill Waite Rd and 190 Bill Waite Rd your own, and experience the magic of Colorado mountain living. Conveniently located near the Wild Basin entrance to Rocky Mountain National Park, this cabin offers a secluded retreat just minutes away from an array of attractions. Discover local events, festivals, shopping, and dining in nearby towns such as Lyons, Allenspark, and EstesPark.
Zillow last checked: 8 hours ago
Listing updated: October 20, 2025 at 06:51pm
Listed by:
Deidra Laurel 7208402212,
Compass - Boulder
Bought with:
Scott K Thompson, 100022821
KW Realty NoCo-Estes
Source: IRES,MLS#: 1011621
Facts & features
Interior
Bedrooms & bathrooms
- Bedrooms: 3
- Bathrooms: 2
- Full bathrooms: 1
- 3/4 bathrooms: 1
- Main level bathrooms: 1
Primary bedroom
- Description: Carpet
- Level: Upper
- Area: 168 Square Feet
- Dimensions: 12 x 14
Bedroom 2
- Description: Carpet
- Level: Upper
- Area: 225 Square Feet
- Dimensions: 15 x 15
Bedroom 3
- Description: Carpet
- Level: Upper
- Area: 99 Square Feet
- Dimensions: 9 x 11
Dining room
- Description: Luxury Vinyl
- Level: Main
- Area: 238 Square Feet
- Dimensions: 14 x 17
Family room
- Description: Carpet
- Level: Main
- Area: 240 Square Feet
- Dimensions: 10 x 24
Kitchen
- Description: Luxury Vinyl
- Level: Main
- Area: 120 Square Feet
- Dimensions: 10 x 12
Laundry
- Description: Vinyl
- Level: Main
- Area: 48 Square Feet
- Dimensions: 4 x 12
Living room
- Description: Luxury Vinyl
- Level: Main
- Area: 350 Square Feet
- Dimensions: 14 x 25
Heating
- Hot Water, Baseboard, Wood Stove, 2 or more Heat Sources
Appliances
- Included: Gas Range, Dishwasher, Refrigerator, Washer, Dryer, Microwave, Gas Bar-B-Q
- Laundry: Washer/Dryer Hookup
Features
- Eat-in Kitchen, Cathedral Ceiling(s), Open Floorplan, Sun Room
- Windows: Wood Frames
- Basement: None,Crawl Space,Radon Unknown
- Has fireplace: Yes
- Fireplace features: Two or More, Gas, Gas Log, Living Room
Interior area
- Total structure area: 2,060
- Total interior livable area: 2,060 sqft
- Finished area above ground: 2,060
- Finished area below ground: 0
Property
Parking
- Details: None
Features
- Levels: Two
- Stories: 2
- Patio & porch: Patio, Deck
- Spa features: Heated
- Has view: Yes
- View description: Mountain(s), Hills, Panoramic
- Waterfront features: Abuts Stream/Creek/River
Lot
- Size: 2.97 Acres
- Features: Wooded, Evergreen Trees, Deciduous Trees, Native Plants, Level, Sloped, Abuts National Forest, Meadow, Unincorporated
Details
- Additional structures: Storage
- Parcel number: R0058458
- Zoning: F
- Special conditions: Private Owner
- Horses can be raised: Yes
- Horse amenities: Horse(s) Allowed
Construction
Type & style
- Home type: SingleFamily
- Architectural style: Legal Conforming
- Property subtype: Mixed Use
Materials
- Frame, Composition, Wood Siding
- Roof: Metal
Condition
- New construction: No
- Year built: 1948
Utilities & green energy
- Electric: Town Of EP
- Gas: Propane
- Sewer: Septic Tank, Septic Field
- Water: Well
- Utilities for property: Electricity Available, Propane, Wood/Coal, Satellite Avail
Green energy
- Energy efficient items: Windows
Community & neighborhood
Security
- Security features: Fire Alarm
Location
- Region: Allenspark
- Subdivision: Allenspark Area
Other
Other facts
- Listing terms: Cash,Conventional,FHA,VA Loan
- Road surface type: Dirt
Price history
| Date | Event | Price |
|---|---|---|
| 7/5/2024 | Sold | $575,000$279/sqft |
Source: | ||
| 6/15/2024 | Pending sale | $575,000$279/sqft |
Source: | ||
| 6/13/2024 | Listed for sale | $575,000+4.5%$279/sqft |
Source: | ||
| 5/19/2024 | Listing removed | -- |
Source: | ||
| 4/18/2024 | Price change | $550,000-8.2%$267/sqft |
Source: | ||
Public tax history
| Year | Property taxes | Tax assessment |
|---|---|---|
| 2025 | $2,886 +2.3% | $38,768 -18.8% |
| 2024 | $2,822 +3.2% | $47,765 -1% |
| 2023 | $2,735 -2% | $48,228 +24.7% |
Find assessor info on the county website
Neighborhood: 80510
Nearby schools
GreatSchools rating
- 4/10Estes Park K-5 SchoolGrades: PK-5Distance: 8.7 mi
- 6/10Estes Park Middle SchoolGrades: 6-8Distance: 8.8 mi
- 4/10Estes Park High SchoolGrades: 9-12Distance: 8.8 mi
Schools provided by the listing agent
- Elementary: Estes Park
- Middle: Estes Park
- High: Estes Park
Source: IRES. This data may not be complete. We recommend contacting the local school district to confirm school assignments for this home.
Get a cash offer in 3 minutes
Find out how much your home could sell for in as little as 3 minutes with a no-obligation cash offer.
Estimated market value$576,000
Get a cash offer in 3 minutes
Find out how much your home could sell for in as little as 3 minutes with a no-obligation cash offer.
Estimated market value
$576,000

