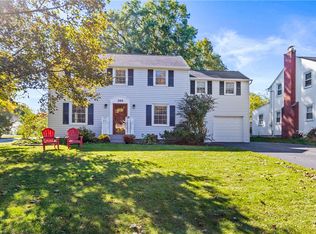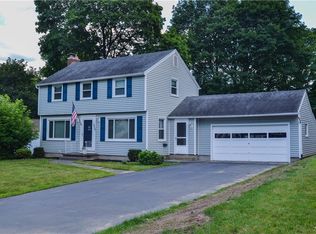Closed
$300,000
255 Belmeade Rd, Rochester, NY 14617
4beds
1,986sqft
Single Family Residence
Built in 1954
10,018.8 Square Feet Lot
$333,500 Zestimate®
$151/sqft
$2,873 Estimated rent
Home value
$333,500
$303,000 - $364,000
$2,873/mo
Zestimate® history
Loading...
Owner options
Explore your selling options
What's special
Classic Center Entrance Colonial. Well cared for by long-time owners. Family Room addition has hardwood floors with door to back deck. Eat-in kitchen plus formal dining room. First floor powder room. Living Room has wood burning fireplace. Four nice-size bedrooms. Primary Bedroom has two closets. Thermal replacement windows, central air conditioning, aluminum siding, appliances included. Basement has partially finished room with adjoining full bathroom. Attached 2 car garage with opener. Enjoy the large back deck with pergola. Yard is almost fully fenced with patio/shed. Square footage done by an appraiser. Close to schools, restaurants & I-Square.
Zillow last checked: 8 hours ago
Listing updated: June 17, 2025 at 06:06am
Listed by:
Erica C. Walther Schlaefer 585-455-1092,
Keller Williams Realty Greater Rochester
Bought with:
Sarah M Pastecki, 10401282574
Keller Williams Realty Greater Rochester
Source: NYSAMLSs,MLS#: R1600801 Originating MLS: Rochester
Originating MLS: Rochester
Facts & features
Interior
Bedrooms & bathrooms
- Bedrooms: 4
- Bathrooms: 3
- Full bathrooms: 2
- 1/2 bathrooms: 1
- Main level bathrooms: 1
Heating
- Gas, Forced Air
Cooling
- Central Air
Appliances
- Included: Dryer, Dishwasher, Electric Oven, Electric Range, Disposal, Gas Water Heater, Microwave, Refrigerator, Washer
- Laundry: In Basement
Features
- Ceiling Fan(s), Separate/Formal Dining Room, Entrance Foyer, Eat-in Kitchen, Separate/Formal Living Room, Natural Woodwork
- Flooring: Carpet, Hardwood, Resilient, Tile, Varies
- Windows: Thermal Windows
- Basement: Full,Partially Finished,Sump Pump
- Number of fireplaces: 1
Interior area
- Total structure area: 1,986
- Total interior livable area: 1,986 sqft
Property
Parking
- Total spaces: 2
- Parking features: Attached, Garage
- Attached garage spaces: 2
Features
- Levels: Two
- Stories: 2
- Patio & porch: Deck
- Exterior features: Blacktop Driveway, Deck, Fence
- Fencing: Partial
Lot
- Size: 10,018 sqft
- Dimensions: 70 x 142
- Features: Near Public Transit, Rectangular, Rectangular Lot, Residential Lot
Details
- Additional structures: Shed(s), Storage
- Parcel number: 2634000761500002018000
- Special conditions: Standard,Trust
Construction
Type & style
- Home type: SingleFamily
- Architectural style: Colonial
- Property subtype: Single Family Residence
Materials
- Aluminum Siding, Copper Plumbing
- Foundation: Block
- Roof: Asphalt
Condition
- Resale
- Year built: 1954
Utilities & green energy
- Electric: Circuit Breakers
- Sewer: Connected
- Water: Connected, Public
- Utilities for property: Cable Available, Sewer Connected, Water Connected
Community & neighborhood
Location
- Region: Rochester
- Subdivision: Oakcrest Village Sec 05
Other
Other facts
- Listing terms: Cash,Conventional,FHA,VA Loan
Price history
| Date | Event | Price |
|---|---|---|
| 6/11/2025 | Sold | $300,000+7.2%$151/sqft |
Source: | ||
| 5/2/2025 | Pending sale | $279,900$141/sqft |
Source: | ||
| 5/1/2025 | Contingent | $279,900$141/sqft |
Source: | ||
| 4/22/2025 | Listed for sale | $279,900$141/sqft |
Source: | ||
Public tax history
| Year | Property taxes | Tax assessment |
|---|---|---|
| 2024 | -- | $215,000 |
| 2023 | -- | $215,000 +46.5% |
| 2022 | -- | $146,800 |
Find assessor info on the county website
Neighborhood: 14617
Nearby schools
GreatSchools rating
- 9/10Listwood SchoolGrades: K-3Distance: 0.3 mi
- 6/10Dake Junior High SchoolGrades: 7-8Distance: 0.5 mi
- 8/10Irondequoit High SchoolGrades: 9-12Distance: 0.4 mi
Schools provided by the listing agent
- Elementary: Listwood
- Middle: Iroquois Middle
- High: Irondequoit High
- District: West Irondequoit
Source: NYSAMLSs. This data may not be complete. We recommend contacting the local school district to confirm school assignments for this home.

