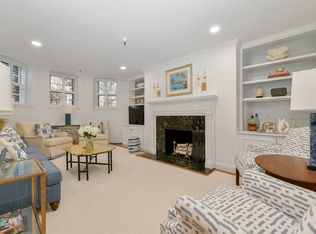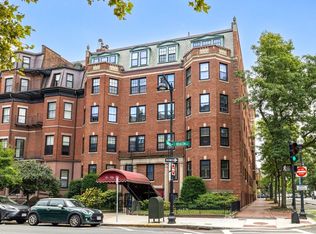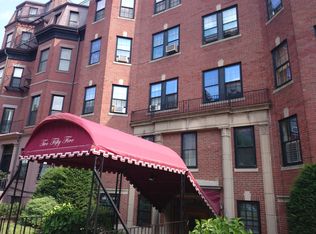Sold for $1,040,000 on 07/09/25
$1,040,000
255 Beacon St #43, Boston, MA 02116
1beds
819sqft
Condominium
Built in 1939
-- sqft lot
$1,041,400 Zestimate®
$1,270/sqft
$4,056 Estimated rent
Home value
$1,041,400
$958,000 - $1.14M
$4,056/mo
Zestimate® history
Loading...
Owner options
Explore your selling options
What's special
An enviable location, 255 Beacon Street is an established pre-war condominium building with just 24 residences. This apartment, located on the fourth floor, is well laid out and spacious, with west facing windows offering exceptional natural light. The eat-in kitchen was just renovated by MF Reynolds, and provides custom millwork, quartzite countertops, and professional grade appliances from Bosch and Beko. The living room is accessed off the gracious entry hall, and is equipped with a wood burning fireplace, built-ins, and a flexible layout for a formal dining area as well. The comfortable bedroom has two good sized closets. The bathroom is an ode to the modernist aesthetic of the mid-20th century with classic timeless tilework, washstand, tub, and fittings. There are hardwood floors throughout, and central air conditioning. The building common areas have just been tastefully renovated, including a new roof, and roof-deck. Elevator, common laundry, and private storage.
Zillow last checked: 8 hours ago
Listing updated: July 09, 2025 at 10:51am
Listed by:
Rene Rodriguez 617-504-7133,
Cabot & Company 617-262-6200
Bought with:
Team Patti Brainard
Compass
Source: MLS PIN,MLS#: 73359825
Facts & features
Interior
Bedrooms & bathrooms
- Bedrooms: 1
- Bathrooms: 1
- Full bathrooms: 1
Heating
- Baseboard
Cooling
- Central Air
Appliances
- Laundry: In Building
Features
- Flooring: Hardwood
- Basement: None
- Number of fireplaces: 1
Interior area
- Total structure area: 819
- Total interior livable area: 819 sqft
- Finished area above ground: 819
Property
Parking
- Parking features: On Street
- Has uncovered spaces: Yes
Features
- Entry location: Unit Placement(Upper)
- Patio & porch: Deck - Roof
- Exterior features: Deck - Roof
Lot
- Size: 819 sqft
Details
- Parcel number: W:05 P:02681 S:017,3351749
- Zoning: CD
- Other equipment: Intercom
Construction
Type & style
- Home type: Condo
- Property subtype: Condominium
- Attached to another structure: Yes
Condition
- Year built: 1939
Utilities & green energy
- Sewer: Public Sewer
- Water: Public
- Utilities for property: for Gas Range
Community & neighborhood
Security
- Security features: Intercom
Community
- Community features: Public Transportation, Shopping, Pool, Tennis Court(s), Park, Walk/Jog Trails, Golf, Medical Facility, Bike Path, Conservation Area, Highway Access, Private School, T-Station, University
Location
- Region: Boston
HOA & financial
HOA
- HOA fee: $496 monthly
- Amenities included: Hot Water, Laundry, Elevator(s), Storage
- Services included: Heat, Water, Sewer, Insurance, Maintenance Structure, Maintenance Grounds, Snow Removal, Trash
Other
Other facts
- Listing terms: Contract
Price history
| Date | Event | Price |
|---|---|---|
| 7/9/2025 | Sold | $1,040,000-1%$1,270/sqft |
Source: MLS PIN #73359825 | ||
| 4/15/2025 | Listed for sale | $1,050,000$1,282/sqft |
Source: MLS PIN #73359825 | ||
| 2/10/2025 | Listing removed | $1,050,000$1,282/sqft |
Source: MLS PIN #73323829 | ||
| 1/7/2025 | Listed for sale | $1,050,000+271%$1,282/sqft |
Source: MLS PIN #73323829 | ||
| 4/30/1999 | Sold | $283,000$346/sqft |
Source: LINK #7032 | ||
Public tax history
| Year | Property taxes | Tax assessment |
|---|---|---|
| 2025 | $10,882 +6.2% | $939,700 -0.1% |
| 2024 | $10,249 +6.6% | $940,300 +5% |
| 2023 | $9,618 +0.7% | $895,500 +2% |
Find assessor info on the county website
Neighborhood: Back Bay
Nearby schools
GreatSchools rating
- 1/10Mel H King ElementaryGrades: 2-12Distance: 0.7 mi
- 3/10Quincy Upper SchoolGrades: 6-12Distance: 0.6 mi
- 2/10Snowden Int'L High SchoolGrades: 9-12Distance: 0.2 mi
Get a cash offer in 3 minutes
Find out how much your home could sell for in as little as 3 minutes with a no-obligation cash offer.
Estimated market value
$1,041,400
Get a cash offer in 3 minutes
Find out how much your home could sell for in as little as 3 minutes with a no-obligation cash offer.
Estimated market value
$1,041,400


