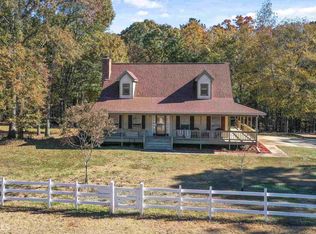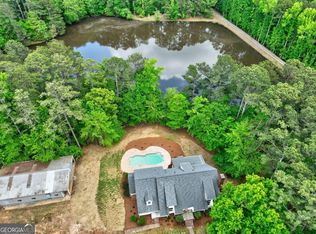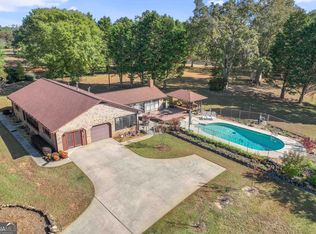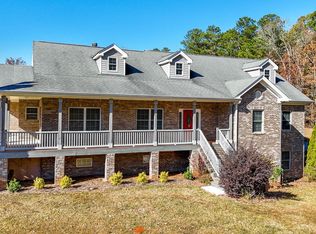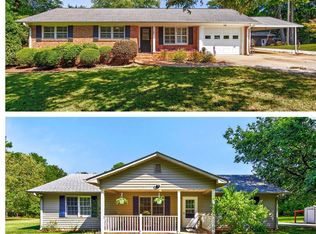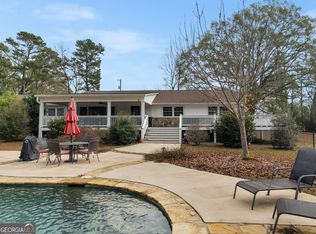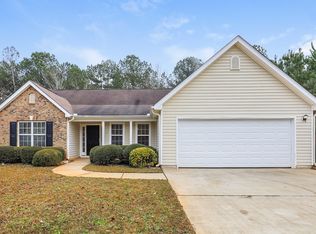Price Improvement! Explore this classic 4 sided brick, 3-bedroom, 2-bath brick ranch home on over 25 acres! The spacious family room features a brick fireplace, built-in cabinets and shelving, and two coat closets. Upon entering the eat-in kitchen, you will notice an abundance of solid wood cabinets and a perfectly placed island with stove. There is ample space in the dining area for a large table. A huge laundry room is conveniently located off the back of the kitchen with easy access to the back deck. The secondary bedrooms are generously sized with access to the hall bath. The master bedroom includes a private bath. A partial unfinished basement offers endless possibilities. Enjoy the outdoors under the covered porch leading out to the deck off the back of the house, both with easy access from the kitchen and family room. Once outback, enjoy a peaceful view of the private 3.5-acre lake. The property also includes a 22"x16" tool shed out back with electricity, concrete flooring and a horse stall extension. A large pole barn down the path just waiting for a little TLC from the right new owners. Beautiful piece of property. Set your showing up today and make it your own!! Requesting a 24-Hour notice to show. Dog on property needs to be secured. Schedule through ShowingTime. 24-hour notice requested.
Pending
$630,000
255 Barnett Rd, Hampton, GA 30228
3beds
1,801sqft
Est.:
Single Family Residence
Built in 1991
25.94 Acres Lot
$-- Zestimate®
$350/sqft
$-- HOA
What's special
- 375 days |
- 471 |
- 22 |
Zillow last checked: 8 hours ago
Listing updated: February 09, 2026 at 02:16pm
Listed by:
Sandra Stephens 678-873-1179,
BHGRE Metro Brokers
Source: GAMLS,MLS#: 10452970
Facts & features
Interior
Bedrooms & bathrooms
- Bedrooms: 3
- Bathrooms: 2
- Full bathrooms: 2
- Main level bathrooms: 2
- Main level bedrooms: 3
Rooms
- Room types: Other
Kitchen
- Features: Country Kitchen, Kitchen Island
Heating
- Forced Air
Cooling
- Central Air
Appliances
- Included: Oven/Range (Combo), Refrigerator
- Laundry: In Kitchen
Features
- Bookcases, Master On Main Level
- Flooring: Carpet, Vinyl
- Basement: Partial,Crawl Space
- Number of fireplaces: 1
- Common walls with other units/homes: No Common Walls
Interior area
- Total structure area: 1,801
- Total interior livable area: 1,801 sqft
- Finished area above ground: 1,801
- Finished area below ground: 0
Property
Parking
- Total spaces: 2
- Parking features: Attached
- Has attached garage: Yes
Features
- Levels: One
- Stories: 1
- Patio & porch: Deck, Porch
- Exterior features: Water Feature
- Fencing: Other
- Has view: Yes
- View description: Lake
- Has water view: Yes
- Water view: Lake
- Waterfront features: Lake
- Frontage type: Lakefront
Lot
- Size: 25.94 Acres
- Features: Pasture, Level
Details
- Additional structures: Barn(s), Workshop
- Parcel number: 02001023000
- Special conditions: Agent/Seller Relationship
Construction
Type & style
- Home type: SingleFamily
- Architectural style: Ranch
- Property subtype: Single Family Residence
Materials
- Other
- Foundation: Block
- Roof: Composition
Condition
- Resale
- New construction: No
- Year built: 1991
Utilities & green energy
- Electric: 220 Volts
- Sewer: Septic Tank
- Water: Public, Well
- Utilities for property: Cable Available, Electricity Available, Water Available
Community & HOA
Community
- Features: None
- Security: Smoke Detector(s)
- Subdivision: None
HOA
- Has HOA: No
- Services included: None
Location
- Region: Hampton
Financial & listing details
- Price per square foot: $350/sqft
- Tax assessed value: $478,300
- Annual tax amount: $5,243
- Date on market: 2/5/2025
- Cumulative days on market: 366 days
- Listing agreement: Exclusive Right To Sell
- Listing terms: Cash,Conventional,FHA,VA Loan
- Electric utility on property: Yes
Estimated market value
Not available
Estimated sales range
Not available
$2,090/mo
Price history
Price history
| Date | Event | Price |
|---|---|---|
| 2/9/2026 | Pending sale | $630,000$350/sqft |
Source: | ||
| 2/9/2026 | Listed for sale | $630,000$350/sqft |
Source: | ||
| 2/1/2026 | Listing removed | $630,000$350/sqft |
Source: | ||
| 7/18/2025 | Price change | $630,000-3.1%$350/sqft |
Source: | ||
| 2/5/2025 | Listed for sale | $650,000$361/sqft |
Source: | ||
Public tax history
Public tax history
| Year | Property taxes | Tax assessment |
|---|---|---|
| 2024 | $5,243 +13.1% | $191,320 +8.6% |
| 2023 | $4,637 +27.8% | $176,240 +20.5% |
| 2022 | $3,627 +26.6% | $146,240 +20.3% |
Find assessor info on the county website
BuyAbility℠ payment
Est. payment
$3,695/mo
Principal & interest
$2965
Property taxes
$509
Home insurance
$221
Climate risks
Neighborhood: 30228
Nearby schools
GreatSchools rating
- 6/10Mount Carmel Elementary SchoolGrades: PK-5Distance: 1.9 mi
- 4/10Hampton Middle SchoolGrades: 6-8Distance: 2.7 mi
- 4/10Hampton High SchoolGrades: 9-12Distance: 2.5 mi
Schools provided by the listing agent
- Elementary: Mount Carmel
- Middle: Hampton
- High: Wade Hampton
Source: GAMLS. This data may not be complete. We recommend contacting the local school district to confirm school assignments for this home.
Open to renting?
Browse rentals near this home.- Loading
