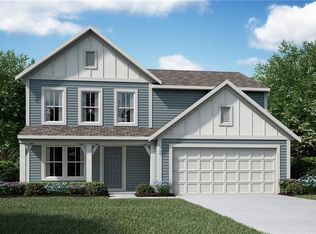Closed
$395,000
255 Augusta Walk, Canton, GA 30114
3beds
1,842sqft
Single Family Residence
Built in 2019
10,018.8 Square Feet Lot
$387,400 Zestimate®
$214/sqft
$2,246 Estimated rent
Home value
$387,400
$360,000 - $418,000
$2,246/mo
Zestimate® history
Loading...
Owner options
Explore your selling options
What's special
Welcome home to this spacious 3-bedroom, 2.5-bath gem featuring an office with stylish glass doors, ideal for working from home. Enjoy cooking and entertaining in the large kitchen with stunning stone countertops, a generous island with seating, and a cozy eat-in area. The main level boasts beautiful hard flooring throughout, adding warmth and style to your living space. Upstairs, you'll find a versatile loft space, perfect for a play area, home gym, or extra lounge. The primary bathroom is a sanctuary with a double vanity for added convenience. Step outside to a flat, usable yard, ideal for outdoor gatherings or peaceful relaxation. Located in a quiet cul-de-sac and just minutes from I-575, this home offers a serene lifestyle with quick access to everything you need. "Buyer offered $1000 credit at closing with the use of the seller's preferred lender!"
Zillow last checked: 8 hours ago
Listing updated: February 03, 2025 at 10:00am
Listed by:
Amy Novak 678-679-4283
Bought with:
Joe Clements, 43678
Keller Williams Chattahoochee
Source: GAMLS,MLS#: 10412441
Facts & features
Interior
Bedrooms & bathrooms
- Bedrooms: 3
- Bathrooms: 3
- Full bathrooms: 2
- 1/2 bathrooms: 1
Kitchen
- Features: Breakfast Bar, Breakfast Room, Kitchen Island, Pantry
Heating
- Central
Cooling
- Central Air
Appliances
- Included: Dishwasher, Disposal, Electric Water Heater
- Laundry: Other
Features
- Double Vanity, High Ceilings, Tray Ceiling(s), Walk-In Closet(s)
- Flooring: Carpet, Laminate
- Windows: Double Pane Windows
- Basement: None
- Has fireplace: No
- Common walls with other units/homes: No Common Walls
Interior area
- Total structure area: 1,842
- Total interior livable area: 1,842 sqft
- Finished area above ground: 1,842
- Finished area below ground: 0
Property
Parking
- Parking features: Attached, Garage
- Has attached garage: Yes
Features
- Levels: Two
- Stories: 2
- Patio & porch: Patio
- Fencing: Back Yard,Wood
- Body of water: None
Lot
- Size: 10,018 sqft
- Features: Cul-De-Sac
Details
- Parcel number: 14N20A 320
Construction
Type & style
- Home type: SingleFamily
- Architectural style: Traditional
- Property subtype: Single Family Residence
Materials
- Concrete
- Foundation: Slab
- Roof: Other
Condition
- Resale
- New construction: No
- Year built: 2019
Utilities & green energy
- Sewer: Public Sewer
- Water: Public
- Utilities for property: Other
Community & neighborhood
Security
- Security features: Smoke Detector(s)
Community
- Community features: None
Location
- Region: Canton
- Subdivision: Towne Mill Sub Pod F
HOA & financial
HOA
- Has HOA: Yes
- HOA fee: $847 annually
- Services included: Other
Other
Other facts
- Listing agreement: Exclusive Right To Sell
- Listing terms: Cash,Conventional,VA Loan
Price history
| Date | Event | Price |
|---|---|---|
| 1/31/2025 | Sold | $395,000-1%$214/sqft |
Source: | ||
| 1/23/2025 | Pending sale | $399,000$217/sqft |
Source: | ||
| 1/16/2025 | Price change | $399,000-2.6%$217/sqft |
Source: | ||
| 1/3/2025 | Price change | $409,500-0.1%$222/sqft |
Source: | ||
| 12/6/2024 | Price change | $410,000-1.2%$223/sqft |
Source: | ||
Public tax history
| Year | Property taxes | Tax assessment |
|---|---|---|
| 2025 | $4,631 +7.9% | $161,840 -0.3% |
| 2024 | $4,290 +8.6% | $162,280 +9.6% |
| 2023 | $3,950 +19.8% | $148,000 +22.9% |
Find assessor info on the county website
Neighborhood: 30114
Nearby schools
GreatSchools rating
- 6/10William G. Hasty- Sr. Elementary SchoolGrades: PK-5Distance: 4.5 mi
- 7/10Teasley Middle SchoolGrades: 6-8Distance: 3 mi
- 7/10Cherokee High SchoolGrades: 9-12Distance: 5.3 mi
Schools provided by the listing agent
- Elementary: Hasty
- Middle: Teasley
- High: Cherokee
Source: GAMLS. This data may not be complete. We recommend contacting the local school district to confirm school assignments for this home.
Get a cash offer in 3 minutes
Find out how much your home could sell for in as little as 3 minutes with a no-obligation cash offer.
Estimated market value$387,400
Get a cash offer in 3 minutes
Find out how much your home could sell for in as little as 3 minutes with a no-obligation cash offer.
Estimated market value
$387,400
